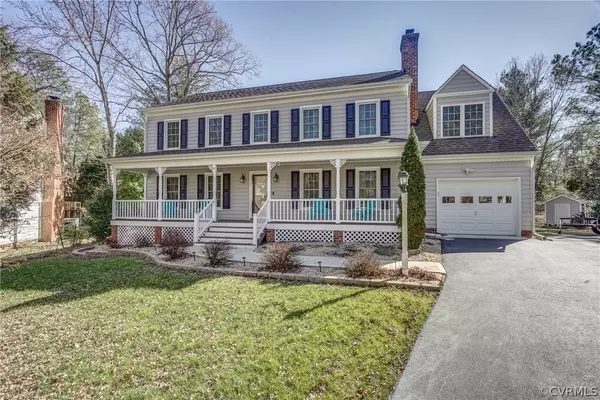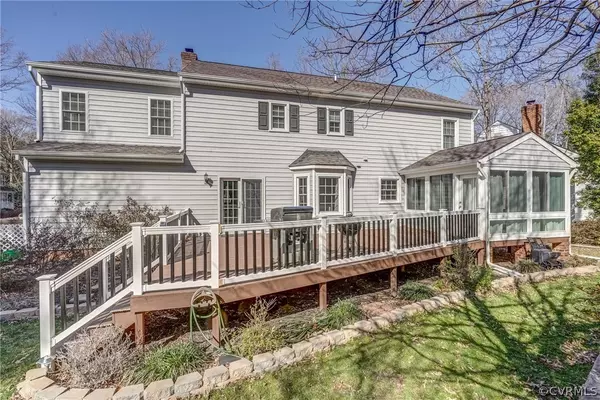For more information regarding the value of a property, please contact us for a free consultation.
5610 Fiddlers Ridge LN Midlothian, VA 23112
Want to know what your home might be worth? Contact us for a FREE valuation!

Our team is ready to help you sell your home for the highest possible price ASAP
Key Details
Sold Price $425,000
Property Type Single Family Home
Sub Type Detached
Listing Status Sold
Purchase Type For Sale
Square Footage 2,142 sqft
Price per Sqft $198
Subdivision Woodlake
MLS Listing ID 2203386
Sold Date 03/29/22
Style Two Story
Bedrooms 5
Full Baths 2
Half Baths 1
Construction Status Actual
HOA Fees $102/qua
HOA Y/N Yes
Year Built 1989
Annual Tax Amount $2,955
Tax Year 2021
Lot Size 0.253 Acres
Acres 0.253
Property Description
ABSOLUTE STUNNER in Woodlake COMING SOON!!!! IMMACULATELY maintained, this four bedroomed, cul-de-sac home is ready for new owners. The front door opens to a formal living room on the left - could make a great office! On the right, a large, spacious family room with hardwood floors, pellet stove, built-in bookcase and garage access. The upgraded kitchen offers granite countertops, stainless steel appliances and eat-in area. Through the kitchen is a formal dining room with chandelier and moldings. French doors open to a large sunroom which is heated and cooled to be used all year round! Off the sunroom is a huge deck with vinyl railings and plenty of room for entertaining. On the second level, a large primary bedroom with walk-in closet, en-suite bathroom and access to a fully finished secondary room with built-in day beds with hidden storage! Would make an ideal office/nursery or additional closet! Three additional bedrooms and a hall bathroom complete this level. A walk-up attic can be accessed from one of the bedrooms offering lots of storage space. Rear yard hosts a shed and custom landscaping. Crawl space has been fully encapsulated and house is wired for a generator!
Location
State VA
County Chesterfield
Community Woodlake
Area 62 - Chesterfield
Direction From Woodlake Village Pkwy, turn onto Fiddlers Ridge Rd. Left onto Fiddlers Ridge Lane. Home at the end of the cul-de-sac.
Interior
Interior Features Bookcases, Built-in Features, Breakfast Area, Ceiling Fan(s), Dining Area, Separate/Formal Dining Room, Eat-in Kitchen, French Door(s)/Atrium Door(s), Granite Counters, Bath in Primary Bedroom, Pantry, Walk-In Closet(s)
Heating Electric, Zoned
Cooling Central Air, Zoned
Flooring Partially Carpeted, Wood
Fireplaces Number 1
Fireplaces Type Wood Burning
Fireplace Yes
Appliance Dryer, Dishwasher, Electric Cooking, Electric Water Heater, Disposal, Microwave, Oven, Refrigerator, Washer
Laundry Washer Hookup
Exterior
Exterior Feature Deck, Storage, Shed, Paved Driveway
Parking Features Attached
Garage Spaces 1.0
Fence None
Pool Community, In Ground, None
Community Features Community Pool, Home Owners Association, Playground, Park, Tennis Court(s), Trails/Paths
Roof Type Composition,Shingle
Porch Rear Porch, Deck
Garage Yes
Building
Story 2
Sewer Public Sewer
Water Public
Architectural Style Two Story
Level or Stories Two
Structure Type Vinyl Siding,Wood Siding
New Construction No
Construction Status Actual
Schools
Elementary Schools Woolridge
Middle Schools Tomahawk Creek
High Schools Cosby
Others
HOA Fee Include Common Areas,Pool(s),Recreation Facilities,Water Access
Tax ID 724-67-81-42-600-000
Ownership Individuals
Security Features Smoke Detector(s)
Financing FHA
Read Less

Bought with Long & Foster REALTORS



