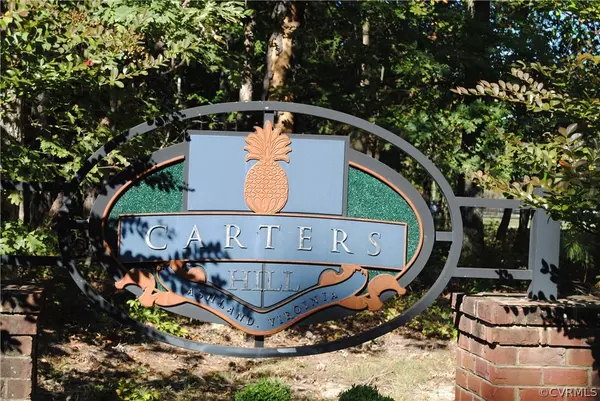For more information regarding the value of a property, please contact us for a free consultation.
300 Carter Forest DR Ashland, VA 23005
Want to know what your home might be worth? Contact us for a FREE valuation!

Our team is ready to help you sell your home for the highest possible price ASAP
Key Details
Sold Price $530,000
Property Type Single Family Home
Sub Type Detached
Listing Status Sold
Purchase Type For Sale
Square Footage 2,830 sqft
Price per Sqft $187
Subdivision Carters Hill
MLS Listing ID 2132192
Sold Date 12/10/21
Style Craftsman
Bedrooms 4
Full Baths 3
Half Baths 1
Construction Status Actual
HOA Fees $26/ann
HOA Y/N Yes
Year Built 2011
Annual Tax Amount $3,993
Tax Year 2021
Lot Size 1.031 Acres
Acres 1.031
Property Description
Welcome to 300 Carter Forest. Private corner lot in Carters Hill subdivision. This home is immaculate. Master bedroom plus 2 more bedrooms on the main level. Master has big walk in closet, Enjoy morning coffee in the sunroom overlooking the back yard. Hardwood floors throughout. Open floor plan which includes living room with gas fireplace. Eat in kitchen and a formal dining room. Library or office overlook the front yard. Large patio for evening cookouts and firepit sittings. Very close to I95 and the convenience of living in the Town of Ashland. Irrigation and security systems installed.
Location
State VA
County Hanover
Community Carters Hill
Area 36 - Hanover
Direction Please use GPS
Interior
Interior Features Bedroom on Main Level, Butler's Pantry, Ceiling Fan(s), Dining Area, Eat-in Kitchen, Granite Counters, High Ceilings, Main Level Primary, Walk-In Closet(s)
Heating Heat Pump, Natural Gas
Cooling Central Air
Flooring Wood
Fireplaces Type Gas
Fireplace Yes
Appliance Dryer, Dishwasher, Electric Water Heater, Gas Cooking, Microwave, Washer
Exterior
Exterior Feature Paved Driveway
Parking Features Attached
Garage Spaces 2.0
Fence None
Pool None
Roof Type Shingle
Porch Front Porch
Garage Yes
Building
Story 1
Sewer Public Sewer
Water Public
Architectural Style Craftsman
Level or Stories One
Structure Type Brick,Drywall,Frame,Vinyl Siding
New Construction No
Construction Status Actual
Schools
Elementary Schools Henry Clay
Middle Schools Liberty
High Schools Patrick Henry
Others
Tax ID 7870-67-6021
Ownership Individuals
Security Features Security System
Financing Conventional
Read Less

Bought with NON MLS OFFICE



