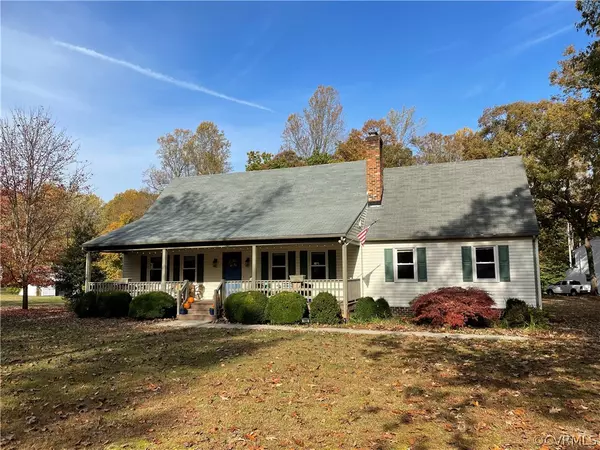For more information regarding the value of a property, please contact us for a free consultation.
5180 Hurop RD Sandston, VA 23150
Want to know what your home might be worth? Contact us for a FREE valuation!

Our team is ready to help you sell your home for the highest possible price ASAP
Key Details
Sold Price $300,000
Property Type Single Family Home
Sub Type Detached
Listing Status Sold
Purchase Type For Sale
Square Footage 2,333 sqft
Price per Sqft $128
Subdivision Pendelton Woods
MLS Listing ID 2134004
Sold Date 12/20/21
Style Cape Cod
Bedrooms 5
Full Baths 3
Construction Status Approximate
HOA Y/N No
Year Built 1986
Annual Tax Amount $2,219
Tax Year 2021
Lot Size 0.945 Acres
Acres 0.945
Property Description
Wonderful & spacious home with in-law suite situated on a large private lot in Varina!!! WOW ... Many features include 4 bedrooms; possible 5th bedroom; 3 full baths; large living room with brick fireplace/gas logs; updated kitchen with newer cabinets, under cabinet lighting, granite countertop, tile backsplash, stainless appliances, pantry, & recessed lighting; dining room or den; in-law suite featuring a large living room or bedroom, full bath, & dining area; first floor primary bedroom with large closet with organizer; another first floor bedroom with large closet with organizer; second floor primary bedroom with walk-in closet; another second floor bedroom with walk-in closet & a huge unfinished room; wood floors in the living room, kitchen, dining room, & both first floor bedrooms; crown molding & chairrail in the living room & kitchen; updated bathrooms; lots of closet & storage space throughout; lights in all 4 bedroom closets; ceiling fans throughout; two hot water heaters; both heat pumps replaced in 2016; vinyl siding; replacement windows, roof approximately 10 years old, 40 x 8 front porch; large rear deck; detached storage shed; fire pit; & so much more!!!
Location
State VA
County Henrico
Community Pendelton Woods
Area 40 - Henrico
Direction Go Elko Road to White Oak Road, turn right onto Hurop Road, house on the left! Thank you for showing!!!
Rooms
Basement Crawl Space
Interior
Interior Features Bedroom on Main Level, Ceiling Fan(s), Dining Area, Granite Counters, Main Level Primary, Recessed Lighting
Heating Electric, Heat Pump, Zoned
Cooling Heat Pump, Zoned
Flooring Ceramic Tile, Laminate, Partially Carpeted, Wood
Fireplaces Number 1
Fireplaces Type Gas, Masonry
Fireplace Yes
Window Features Thermal Windows
Appliance Dryer, Dishwasher, Electric Water Heater, Microwave, Refrigerator, Stove, Washer
Laundry Dryer Hookup
Exterior
Exterior Feature Deck, Porch, Storage, Shed
Fence None
Pool None
Roof Type Composition
Porch Front Porch, Deck, Porch
Garage No
Building
Sewer Septic Tank
Water Well
Architectural Style Cape Cod
Additional Building Shed(s)
Structure Type Drywall,Frame,Vinyl Siding
New Construction No
Construction Status Approximate
Schools
Elementary Schools Seven Pines
Middle Schools Elko
High Schools Varina
Others
Tax ID 859-704-6387
Ownership Individuals
Financing Conventional
Read Less

Bought with Long & Foster REALTORS
GET MORE INFORMATION




