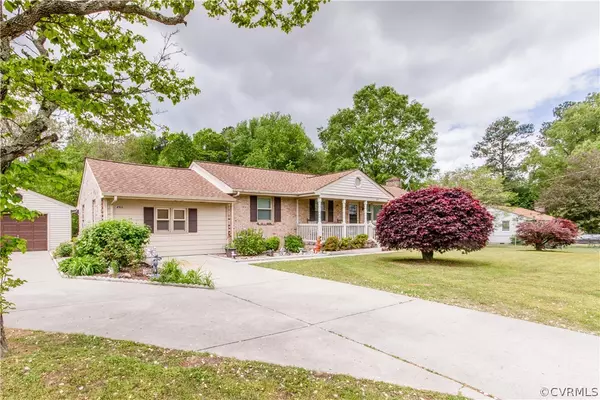For more information regarding the value of a property, please contact us for a free consultation.
4108 Lee DR North Dinwiddie, VA 23803
Want to know what your home might be worth? Contact us for a FREE valuation!

Our team is ready to help you sell your home for the highest possible price ASAP
Key Details
Sold Price $250,000
Property Type Single Family Home
Sub Type Detached
Listing Status Sold
Purchase Type For Sale
Square Footage 1,838 sqft
Price per Sqft $136
Subdivision Chestnut Gardens
MLS Listing ID 2012587
Sold Date 10/28/20
Style Ranch
Bedrooms 3
Full Baths 2
Half Baths 1
Construction Status Actual
HOA Y/N No
Year Built 1970
Annual Tax Amount $1,489
Tax Year 2019
Lot Size 0.510 Acres
Acres 0.51
Property Description
BACK ON MARKET, through NO FAULT of Seller! This beautiful brick rancher has lots of space! Relax on the large screened back porch -- make a splash in the huge in-ground POOL -- get some exercise on the basketball court. BONUS, heated 400 sq. ft. building (adjoining the pool area) can be a game-room, man-cave or she-shed, you decide! From the front porch you will enter into a nice foyer and find hardwood floors though-out all but master and family room which are laminate. Two bathrooms have been upgraded, one is part of private master suite with double vanity and tiled floors. The large master bedroom has a huge walk-in closet/dressing area. The family room has a gas fireplace and half bath as well as a nice storage closet. Eat-in Kitchen has all stainless steel appliances and nice storage pantry built in. Laundry area located just off kitchen. Enjoy a view of the landscaped yard from the large front window in the dining room. Relax in jetted tub at the end of the day. HOME WARRANTY! Please have pre-approval letter before scheduling showing.
Location
State VA
County Dinwiddie
Community Chestnut Gardens
Area 61 - Dinwiddie
Direction 95S to 85S to 460W then Right on Olgers Rd, Right on River Rd, Left on Lee Dr - house will be on left after curve
Rooms
Basement Crawl Space
Interior
Interior Features Bedroom on Main Level, Ceiling Fan(s), Dining Area, Double Vanity, Eat-in Kitchen, Bath in Primary Bedroom, Main Level Primary
Heating Electric, Heat Pump
Cooling Central Air
Flooring Laminate, Linoleum, Tile, Wood
Fireplaces Number 1
Fireplaces Type Gas, Ventless
Fireplace Yes
Appliance Dishwasher, Disposal, Microwave, Refrigerator, Stove
Exterior
Exterior Feature Porch, Storage, Shed, Paved Driveway
Parking Features Detached
Garage Spaces 1.0
Fence Chain Link, Full, Fenced
Pool In Ground, Pool
Topography Sloping
Porch Front Porch, Screened, Porch
Garage Yes
Building
Lot Description Landscaped, Level, Sloped
Story 1
Sewer Public Sewer
Water Public
Architectural Style Ranch
Level or Stories One
Additional Building Garage(s), Shed(s), Utility Building(s)
Structure Type Aluminum Siding,Brick,Drywall
New Construction No
Construction Status Actual
Schools
Elementary Schools Midway
Middle Schools Dinwiddie
High Schools Dinwiddie
Others
Tax ID 8A-8-A
Ownership Individuals
Security Features Smoke Detector(s)
Financing VA
Read Less

Bought with Harris & Assoc, Inc
GET MORE INFORMATION




