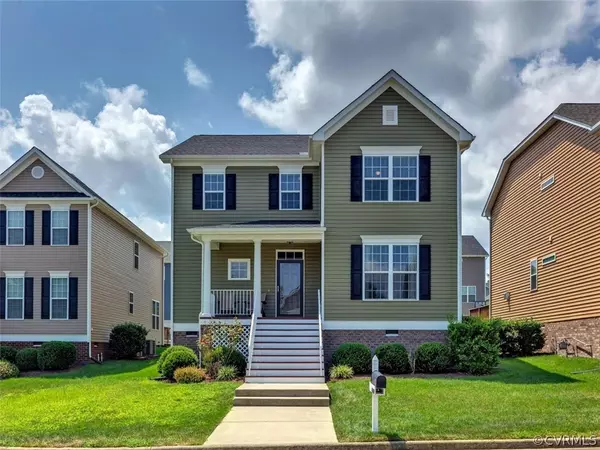For more information regarding the value of a property, please contact us for a free consultation.
14819 Diamond Creek TER Midlothian, VA 23113
Want to know what your home might be worth? Contact us for a FREE valuation!

Our team is ready to help you sell your home for the highest possible price ASAP
Key Details
Sold Price $345,900
Property Type Single Family Home
Sub Type Detached
Listing Status Sold
Purchase Type For Sale
Square Footage 2,727 sqft
Price per Sqft $126
Subdivision Brookcreek Crossing
MLS Listing ID 2024292
Sold Date 10/21/20
Style Two Story,Transitional
Bedrooms 4
Full Baths 3
Half Baths 1
Construction Status Actual
HOA Fees $116/qua
HOA Y/N Yes
Year Built 2015
Annual Tax Amount $3,240
Tax Year 2019
Lot Size 5,924 Sqft
Acres 0.136
Property Description
MOVE-IN READY TWO-STORY HOME WITH 1ST FLOOR GUEST SUITE! Loaded with updates, this gem features 4 BR, 3.5 BA, 2,727 sq ft, incredible backyard oasis and hardwood floors throughout! Step inside and be in awe of the stunning craftsmanship. Breeze through the kitchen and whip up gourmet meals on the gleaming granite counters. Huge center island with bar seating takes center stage, ideal for entertaining guests and family. The open floor plan flows effortlessly into expansive family room and dining area giving access to 2-car garage as well as beautiful backyard retreat. Open the sliding glass doors to reveal a large rear deck leading down to serene patio with pavers, gorgeous perennial garden & privacy fence. Make way to 2nd floor showcasing a spacious loft with infinite uses as a potential play room, game room or a cozy lounge space for the kids. Master suite is the ultimate retreat featuring a grand walk-in closet and ensuite bath w/dual vanity, garden tub & walk-in shower w/glass enclosure. Two additional generous sized bedrooms, hall bath & laundry room complete this incredible floor plan. The quiet and beautiful community of Brookcreek Crossing is the perfect place to call home!
Location
State VA
County Chesterfield
Community Brookcreek Crossing
Area 64 - Chesterfield
Direction From 228 take Midlothian Turnpike east, at first light, turn left on North Otterdale, left onto Paddle Creek, left Bridge Spring Dr, turn right onto Diamond Creek Dr, and then turn left onto Diamond Creek Terrace
Rooms
Basement Crawl Space
Interior
Interior Features Bedroom on Main Level, Breakfast Area, Ceiling Fan(s), Double Vanity, Eat-in Kitchen, Granite Counters, Garden Tub/Roman Tub, High Ceilings, Kitchen Island, Loft, Bath in Primary Bedroom, Pantry, Recessed Lighting, Walk-In Closet(s)
Heating Electric, Natural Gas, Zoned
Cooling Central Air, Zoned
Flooring Partially Carpeted, Wood
Appliance Dishwasher, Gas Cooking, Disposal, Gas Water Heater, Microwave, Oven, Refrigerator, Stove
Laundry Washer Hookup, Dryer Hookup
Exterior
Parking Features Attached
Garage Spaces 2.0
Fence Fenced, Partial
Pool None
Roof Type Composition,Shingle
Porch Deck, Patio
Garage Yes
Building
Lot Description Cul-De-Sac
Story 2
Sewer Public Sewer
Water Public
Architectural Style Two Story, Transitional
Level or Stories Two
Structure Type Brick,Drywall,Frame,Vinyl Siding
New Construction No
Construction Status Actual
Schools
Elementary Schools Watkins
Middle Schools Midlothian
High Schools Midlothian
Others
HOA Fee Include Association Management,Common Areas,Maintenance Grounds,Road Maintenance,Snow Removal,Trash
Tax ID 719-71-23-73-300-000
Ownership Individuals
Financing Conventional
Read Less

Bought with Neville C Johnson & Assoc, Inc
GET MORE INFORMATION




