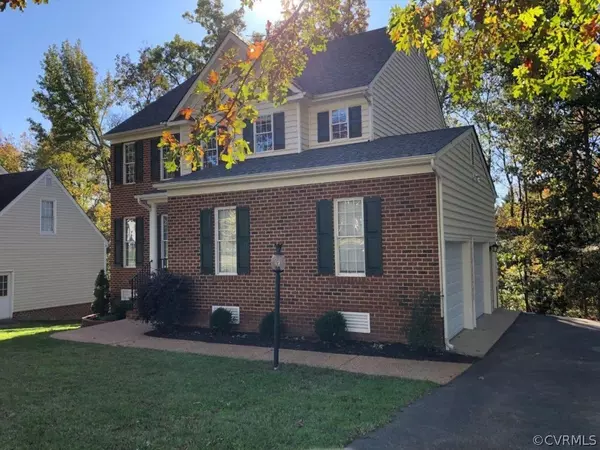For more information regarding the value of a property, please contact us for a free consultation.
6530 Southshore DR Midlothian, VA 23112
Want to know what your home might be worth? Contact us for a FREE valuation!

Our team is ready to help you sell your home for the highest possible price ASAP
Key Details
Sold Price $384,200
Property Type Single Family Home
Sub Type Detached
Listing Status Sold
Purchase Type For Sale
Square Footage 2,667 sqft
Price per Sqft $144
Subdivision Southshore
MLS Listing ID 2034462
Sold Date 12/18/20
Style Transitional
Bedrooms 5
Full Baths 2
Half Baths 1
Construction Status Actual
HOA Fees $24/ann
HOA Y/N Yes
Year Built 2005
Annual Tax Amount $3,317
Tax Year 2020
Lot Size 0.309 Acres
Acres 0.309
Property Description
Conveniently located off Hull Street Rd in Western Chesterfield, this sharp transitional home features a large eat-in kitchen with new granite countertops and updated stainless steel appliances, wood floors and crown molding on the first floor, rear deck, a master suite with separate tub and custom tiled shower stall, and a walk-in closet; side-entry 2-car garage, hardwired security system, BRAND NEW roof, and BRAND NEW Carrier dual-zone AC units (indoor and out)! Finished third floor has it's own thermostat! All rooms are freshly painted! This home is in SOUTHSHORE, which includes deeded access to the Swift Creek Reservoir via a private, community dock!
Location
State VA
County Chesterfield
Community Southshore
Area 62 - Chesterfield
Direction 288 TO HULL STREET ROAD WEST, 2 MILES, NEIGHBORHOOD ENTRANCE ON RIGHT.
Rooms
Basement Crawl Space
Interior
Interior Features Ceiling Fan(s), Dining Area, Double Vanity, Eat-in Kitchen, High Ceilings, Kitchen Island, Pantry, Walk-In Closet(s)
Heating Forced Air, Natural Gas, Zoned
Cooling Central Air, Zoned
Flooring Partially Carpeted, Tile, Vinyl, Wood
Fireplaces Number 1
Fireplaces Type Gas, Vented
Fireplace Yes
Window Features Thermal Windows
Appliance Cooktop, Dishwasher, Gas Cooking, Gas Water Heater, Microwave, Range, Refrigerator
Laundry Washer Hookup, Dryer Hookup
Exterior
Exterior Feature Sprinkler/Irrigation, Paved Driveway
Parking Features Attached
Garage Spaces 2.0
Fence None
Pool None
Community Features Common Grounds/Area, Dock, Home Owners Association
Waterfront Description Dock Access,Mooring,Water Access,Walk to Water
Roof Type Asphalt
Porch Deck, Front Porch
Garage Yes
Building
Story 3
Sewer Public Sewer
Water Public
Architectural Style Transitional
Level or Stories Three Or More
Structure Type Brick,Drywall,Frame,Vinyl Siding
New Construction No
Construction Status Actual
Schools
Elementary Schools Clover Hill
Middle Schools Swift Creek
High Schools Clover Hill
Others
HOA Fee Include Common Areas,Trash
Tax ID 723-67-26-37-000-000
Ownership Individuals
Security Features Smoke Detector(s)
Financing VA
Read Less

Bought with Joyner Fine Properties



