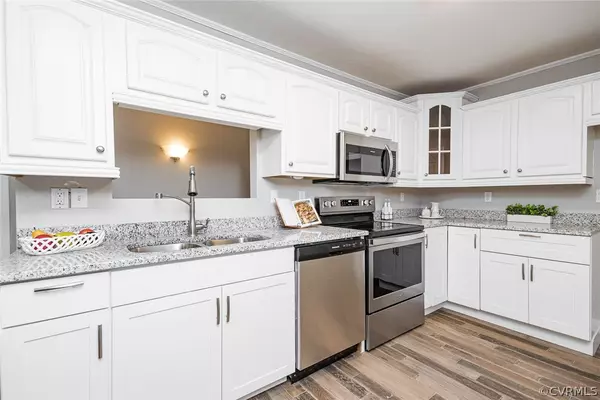For more information regarding the value of a property, please contact us for a free consultation.
3509 Platinum RD Richmond, VA 23234
Want to know what your home might be worth? Contact us for a FREE valuation!

Our team is ready to help you sell your home for the highest possible price ASAP
Key Details
Sold Price $225,000
Property Type Single Family Home
Sub Type Detached
Listing Status Sold
Purchase Type For Sale
Square Footage 1,550 sqft
Price per Sqft $145
Subdivision Platinum Road
MLS Listing ID 2034869
Sold Date 02/02/21
Style Ranch
Bedrooms 3
Full Baths 2
Construction Status Actual
HOA Y/N No
Year Built 1986
Annual Tax Amount $1,680
Tax Year 2020
Lot Size 7,940 Sqft
Acres 0.1823
Property Description
You'll love the layout of this spacious 'like new' home. Your beautiful new home has been professionally renovated and is convenient to everything! The quiet, dead end street means no through traffic to worry about. Refinished hardwood floors, all new kitchen and baths, new windows, new HVAC. Formal living room, separate dining area, three large bedrooms, two full bathrooms and a huge family room / recreation room that is big enough for a home theatre area plus a pool table if you wish! The family room leads out to your expansive deck that is perfect for cookouts and family gatherings. Your family will love this home!
Location
State VA
County Richmond City
Community Platinum Road
Area 50 - Richmond
Direction From Richmond: 95 South to Bells Rd Exit, Right on Commerce, Left on Bells Rd, continue on Warwick, Right on Platinum
Rooms
Basement Crawl Space
Interior
Interior Features Bedroom on Main Level, Main Level Primary
Heating Electric, Heat Pump
Cooling Central Air
Flooring Laminate, Partially Carpeted
Appliance Dishwasher, Electric Water Heater, Microwave, Range
Exterior
Fence None
Pool None
Roof Type Composition
Porch Deck
Garage No
Building
Story 1
Sewer Public Sewer
Water Public
Architectural Style Ranch
Level or Stories One
Structure Type Brick,Vinyl Siding
New Construction No
Construction Status Actual
Schools
Elementary Schools Broadrock
Middle Schools Boushall
High Schools Wythe
Others
Tax ID C009-0717-010
Ownership Individuals
Security Features Smoke Detector(s)
Financing FHA
Read Less

Bought with Exit Realty Parade of Homes
GET MORE INFORMATION




