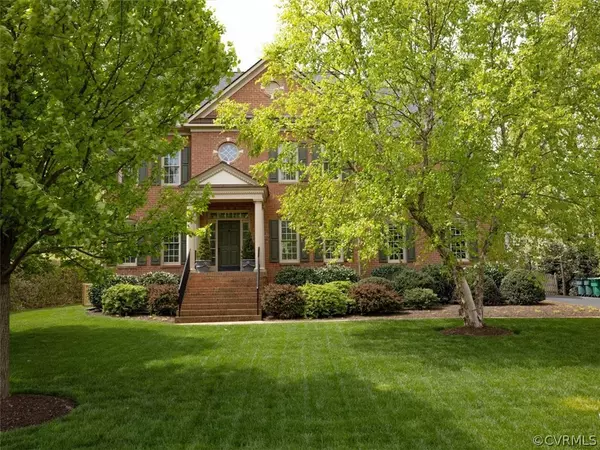For more information regarding the value of a property, please contact us for a free consultation.
5108 Blairmont DR Glen Allen, VA 23059
Want to know what your home might be worth? Contact us for a FREE valuation!

Our team is ready to help you sell your home for the highest possible price ASAP
Key Details
Sold Price $776,000
Property Type Single Family Home
Sub Type Detached
Listing Status Sold
Purchase Type For Sale
Square Footage 4,294 sqft
Price per Sqft $180
Subdivision Blairmont At Grey Oaks
MLS Listing ID 2111502
Sold Date 05/28/21
Style Colonial,Transitional
Bedrooms 5
Full Baths 4
Half Baths 1
Construction Status Actual
HOA Fees $50/ann
HOA Y/N Yes
Year Built 2008
Annual Tax Amount $5,274
Tax Year 2020
Lot Size 0.340 Acres
Acres 0.3397
Property Description
This is the one you have been waiting for! A Boone Custom Classic home with elegance and classic craftsmanship. This home was constructed ahead of its time with an open concept family room and kitchen area. Beautiful hardwood flooring is just one of the many upgrades found throughout this home. You will love the custom screened porch and patio! Excellent lot with mature oaks and lovely lawn. 3 car garage-Yes! This floor plan has always appealed to those wanting a private owners suite with his and her walk-in closets and a luxury bath. Fresh paint throughout the interior. There are way too many reasons to make this home a top priority to see. You will wan to live here!
Location
State VA
County Henrico
Community Blairmont At Grey Oaks
Area 34 - Henrico
Direction Pouncey Tract west to right into Grey Oaks, left into Blairmont
Rooms
Basement Crawl Space
Interior
Interior Features Bookcases, Built-in Features, Breakfast Area, Tray Ceiling(s), Ceiling Fan(s), Dining Area, Separate/Formal Dining Room, Double Vanity, Eat-in Kitchen, Granite Counters, High Ceilings, Bath in Primary Bedroom, Pantry, Recessed Lighting, Cable TV, Walk-In Closet(s)
Heating Electric, Forced Air, Natural Gas, Zoned
Cooling Electric, Zoned
Flooring Carpet, Ceramic Tile, Wood
Fireplaces Number 1
Fireplaces Type Gas
Fireplace Yes
Window Features Thermal Windows
Appliance Built-In Oven, Dishwasher, Gas Cooking, Disposal, Oven
Laundry Washer Hookup
Exterior
Exterior Feature Sprinkler/Irrigation, Paved Driveway
Parking Features Attached
Garage Spaces 3.0
Fence Back Yard, Fenced, Wood
Pool Pool
Community Features Common Grounds/Area, Home Owners Association, Tennis Court(s)
Roof Type Composition
Garage Yes
Building
Lot Description Cul-De-Sac, Landscaped, Level
Sewer Public Sewer
Water Public
Architectural Style Colonial, Transitional
Level or Stories Two and One Half
Structure Type Brick,Block,Drywall,Frame,HardiPlank Type
New Construction No
Construction Status Actual
Schools
Elementary Schools Kaechele Elementary
Middle Schools Short Pump
High Schools Deep Run
Others
HOA Fee Include Association Management,Clubhouse,Common Areas,Pool(s),Recreation Facilities
Tax ID 738-772-0932
Ownership Individuals
Financing Conventional
Read Less

Bought with United Real Estate Richmond



