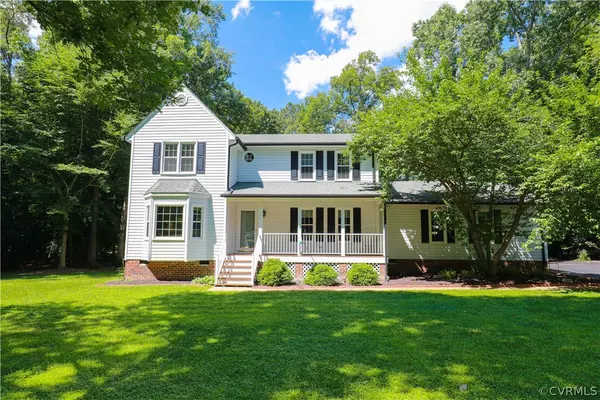For more information regarding the value of a property, please contact us for a free consultation.
6518 Scandia Lake PL Sandston, VA 23150
Want to know what your home might be worth? Contact us for a FREE valuation!

Our team is ready to help you sell your home for the highest possible price ASAP
Key Details
Sold Price $351,000
Property Type Single Family Home
Sub Type Detached
Listing Status Sold
Purchase Type For Sale
Square Footage 2,296 sqft
Price per Sqft $152
Subdivision Scandia Lake
MLS Listing ID 2119485
Sold Date 09/16/21
Style Two Story
Bedrooms 3
Full Baths 2
Half Baths 1
Construction Status Actual
HOA Y/N No
Year Built 1988
Annual Tax Amount $2,230
Tax Year 2020
Property Description
Welcome to this beautiful, two-story colonial home in Scandia Lake! The open and inviting floor plan features stunning pine wood floors. The formal dining room features crown and chair rail moldings. The bright, eat-in kitchen offers loads of cabinets & stainless steel appliances, granite countertops, wood flooring, recessed lights, and a pass-through to the formal dining room. The relaxing family room features recessed lighting, a ceiling fan with light fixtures, new carpet, a wood-burning stove fireplace, built-in cabinetry, and french doors to the vaulted sunroom and home office. On the second level, the primary bedroom features a walk-in closet, additional closet space, and a private full bathroom. The two additional bedrooms are conveniently located with easy access to the hall bathroom. Outside, you will enjoy the full front porch and the multi-level deck with ample seating to view this amazing and private rear year yard.. There are two outbuildings for extra storage and paved driveway. This home includes a 1-year home buyers warranty!
Location
State VA
County Henrico
Community Scandia Lake
Area 40 - Henrico
Rooms
Basement Crawl Space
Interior
Interior Features Dining Area, Eat-in Kitchen, Granite Counters, Bath in Primary Bedroom, Cable TV, Walk-In Closet(s)
Heating Electric, Heat Pump, Zoned
Cooling Central Air, Zoned
Flooring Carpet, Tile, Vinyl, Wood
Fireplaces Number 1
Fireplaces Type Masonry, Wood Burning
Fireplace Yes
Appliance Dishwasher, Electric Water Heater, Microwave, Oven, Stove
Exterior
Exterior Feature Out Building(s), Porch, Paved Driveway
Parking Features Attached
Garage Spaces 2.0
Fence None
Pool None
Roof Type Shingle
Porch Deck, Front Porch, Porch
Garage Yes
Building
Lot Description Landscaped
Story 2
Sewer Septic Tank
Water Public
Architectural Style Two Story
Level or Stories Two
Additional Building Outbuilding
Structure Type Block,Drywall,Concrete,Vinyl Siding
New Construction No
Construction Status Actual
Schools
Elementary Schools Seven Pines
Middle Schools Elko
High Schools Varina
Others
Tax ID 861-702-3826
Ownership Individuals
Financing Conventional
Read Less

Bought with Exit Realty Parade of Homes
GET MORE INFORMATION




