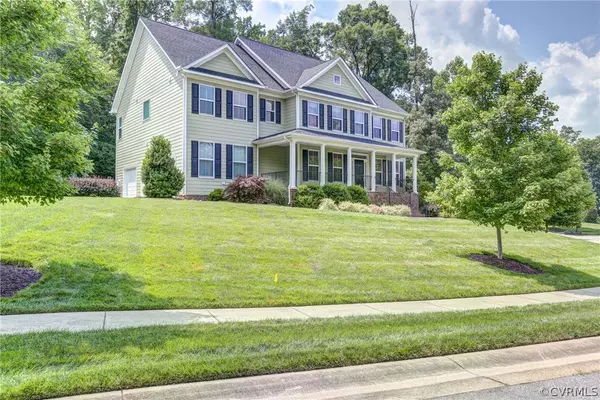For more information regarding the value of a property, please contact us for a free consultation.
4412 Hanwell CT Midlothian, VA 23113
Want to know what your home might be worth? Contact us for a FREE valuation!

Our team is ready to help you sell your home for the highest possible price ASAP
Key Details
Sold Price $727,000
Property Type Single Family Home
Sub Type Detached
Listing Status Sold
Purchase Type For Sale
Square Footage 3,903 sqft
Price per Sqft $186
Subdivision Tarrington
MLS Listing ID 2120121
Sold Date 09/29/21
Style Transitional
Bedrooms 5
Full Baths 4
Half Baths 1
Construction Status Actual
HOA Fees $79/ann
HOA Y/N Yes
Year Built 2014
Annual Tax Amount $5,424
Tax Year 2019
Lot Size 0.493 Acres
Acres 0.493
Property Description
Welcome home to 4412 Hanwell Ct, a beautiful house in Tarrington. Walk along well landscaped garden beds towards the front of the home, leading you up to the large front porch and into the 2 story foyer. On the main level is an office separated by french doors, a formal dining room, and an open concept kitchen and living area. The gorgeous kitchen features granite countertops, large center island, wall oven, gas cooktop, stove hood, and tile backsplash, with an adjacent dining area. This overlooks the huge living room with gas fireplace. Upstairs, your primary suite awaits, offering a tray ceiling, ensuite with shower, tub, and double vanity, and a massive walk in closet. There are 4 more bedrooms on the 2nd floor, with some currently being used as office and living space, as well as 2 more full baths. Venture up to the 3rd floor to find a large rec room + full bath, the perfect blank slate for whatever you need. Relax outside on your deck overlooking your backyard, offering plenty of privacy backing up to a densely wooded area. Tarrington offers a riverfront park, miles of walking trails, pools, and a clubhouse, and is conveniently located near schools, shopping, and restaurants.
Location
State VA
County Chesterfield
Community Tarrington
Area 64 - Chesterfield
Direction Robious Rd to Ashwell Dr. Left on Sherfield Dr, right on Welby Dr, right onto Hanwell Ct. House on the left.
Rooms
Basement Crawl Space
Interior
Interior Features Tray Ceiling(s), Ceiling Fan(s), Dining Area, Separate/Formal Dining Room, Double Vanity, Eat-in Kitchen, French Door(s)/Atrium Door(s), Granite Counters, High Ceilings, Kitchen Island, Bath in Primary Bedroom, Walk-In Closet(s)
Heating Electric, Heat Pump, Natural Gas, Zoned
Cooling Heat Pump, Zoned
Flooring Ceramic Tile, Partially Carpeted, Wood
Fireplaces Number 1
Fireplaces Type Gas, Vented
Fireplace Yes
Window Features Thermal Windows
Appliance Built-In Oven, Cooktop, Dishwasher, Gas Cooking, Microwave, Range, Refrigerator, Range Hood, Stove, Tankless Water Heater
Laundry Washer Hookup, Dryer Hookup
Exterior
Exterior Feature Deck, Lighting, Paved Driveway
Parking Features Attached
Garage Spaces 2.5
Fence None
Pool None
Roof Type Asphalt,Composition
Porch Front Porch, Deck
Garage Yes
Building
Lot Description Cul-De-Sac
Sewer Public Sewer
Water Public
Architectural Style Transitional
Level or Stories Two and One Half
Structure Type Brick,Block,HardiPlank Type
New Construction No
Construction Status Actual
Schools
Elementary Schools Robious
Middle Schools Robious
High Schools James River
Others
HOA Fee Include Clubhouse,Pool(s),Recreation Facilities
Tax ID 732-72-78-71-400-000
Ownership Individuals
Financing Conventional
Read Less

Bought with BHHS PenFed Realty



