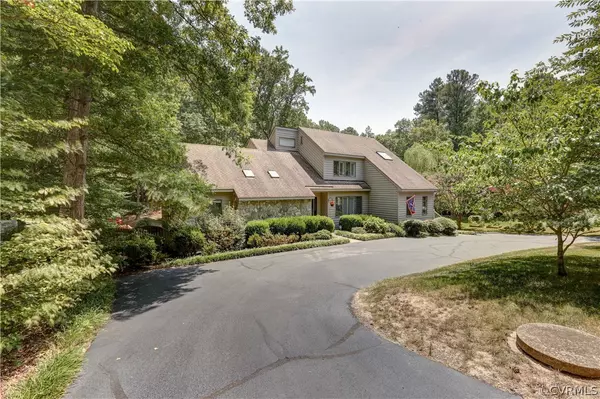For more information regarding the value of a property, please contact us for a free consultation.
10470 Malboro RD Mechanicsville, VA 23116
Want to know what your home might be worth? Contact us for a FREE valuation!

Our team is ready to help you sell your home for the highest possible price ASAP
Key Details
Sold Price $475,000
Property Type Single Family Home
Sub Type Detached
Listing Status Sold
Purchase Type For Sale
Square Footage 3,356 sqft
Price per Sqft $141
Subdivision Hanover Hills Small Farms
MLS Listing ID 2124687
Sold Date 10/07/21
Style Two Story
Bedrooms 4
Full Baths 3
Half Baths 1
Construction Status Actual
HOA Y/N No
Year Built 1987
Annual Tax Amount $2,806
Tax Year 2021
Lot Size 1.033 Acres
Acres 1.033
Property Description
Welcome to your forever home! The moment you pull up you will feel at home. The curb appeal will pull you in immediately. Large paved circle drive with plenty of room for parking for all those family gatherings. Expansive garage under the house with room for 2 cars and a few motorcycles or other play vehicles or just use the extra space for a shop. Separate living area in the basement with private bedroom and bathroom perfect for guest or an older kid that wants their privacy or in law suite with no stairs to worry about. First Floor master with large ensuite bath with a beautiful tile shower and dual vanities. Two closets one walk in with all the built ins. Also off the master there is a room perfect for that new baby or if you would like an office close by. Large eat in kitchen that you must see to believe the space. Large family room with floor to ceiling stone fireplace. The natural lighting in this home is to die for. Two more bedrooms on the second level with a jack and Jill bath and the hall that over looks into the living area below. Walk in active space. Step out the back door on to the large elevated deck overlooking your new park like backyard complete with stream.
Location
State VA
County Hanover
Community Hanover Hills Small Farms
Area 36 - Hanover
Rooms
Basement Partial
Interior
Heating Electric, Zoned
Cooling Central Air
Exterior
Garage Spaces 2.0
Fence Back Yard, Picket
Pool None
Roof Type Asphalt
Garage Yes
Building
Sewer Septic Tank
Water Well
Architectural Style Two Story
Level or Stories One and One Half
Structure Type Hardboard,Wood Siding
New Construction No
Construction Status Actual
Schools
Elementary Schools Kersey Creek
Middle Schools Oak Knoll
High Schools Hanover
Others
Tax ID 8707-09-8186
Ownership Individuals
Financing Conventional
Read Less

Bought with Hometown Realty



