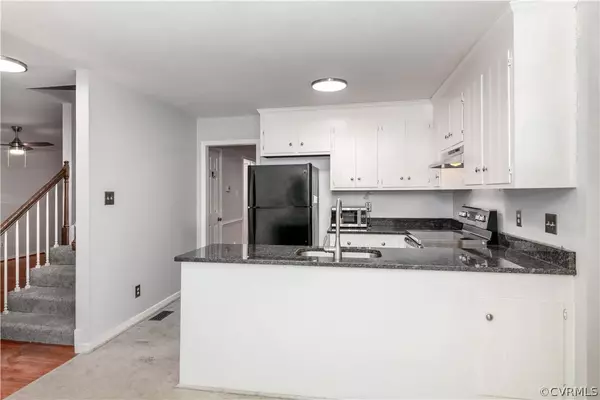For more information regarding the value of a property, please contact us for a free consultation.
14707 Mill Spring DR Midlothian, VA 23112
Want to know what your home might be worth? Contact us for a FREE valuation!

Our team is ready to help you sell your home for the highest possible price ASAP
Key Details
Sold Price $266,000
Property Type Single Family Home
Sub Type Detached
Listing Status Sold
Purchase Type For Sale
Square Footage 1,431 sqft
Price per Sqft $185
Subdivision Woodlake
MLS Listing ID 2125620
Sold Date 09/29/21
Style Two Story
Bedrooms 3
Full Baths 2
Half Baths 1
Construction Status Actual
HOA Fees $84/qua
HOA Y/N Yes
Year Built 1986
Annual Tax Amount $1,858
Tax Year 2019
Lot Size 8,755 Sqft
Acres 0.201
Property Description
Lovely 3 Bedroom, 2.5 Bath is in an established neighborhood of the Prestigious Subdivision of Woodlake. Recently replaced Roof and Windows make for a great Maintenance free home. Vinyl siding is a plus! Walk in through the front door to gleaming hardwood floors. Enjoy the Living Room with fireplace to take the chill off of cool Fall evenings. Kitchen is a Chef's Delight with Granite Counter Tops, New Flooring, New Stove and Skylight to Brighten your Day! The Primary Bedroom has its own Bathroom and His and Her Closets. All Bedrooms have new carpeting. Back Deck provides a great place for Barbecuing and Entertaining. Woodlake voted Best Pools in Richmond!
Enjoy this 1,700 acre lake for Kayaking, paddle boarding and rent a Pontoon Boat. 14 miles of trails. Great Schools!
Location
State VA
County Chesterfield
Community Woodlake
Area 62 - Chesterfield
Direction US-360/Hull Street Road to the entrance of Woodlake. Turn onto Woodlake Village Parkway. Turn left onto Mill Spring Drive.
Rooms
Basement Crawl Space
Interior
Interior Features Skylights
Heating Electric, Heat Pump
Cooling Central Air, Heat Pump
Flooring Partially Carpeted, Vinyl, Wood
Window Features Skylight(s)
Appliance Dishwasher, Oven, Stove
Exterior
Exterior Feature Deck
Pool Pool, Community
Community Features Common Grounds/Area, Community Pool, Home Owners Association, Lake, Playground, Park, Pond, Pool, Trails/Paths
Amenities Available Management
Roof Type Composition
Porch Stoop, Deck
Garage No
Building
Story 2
Sewer Public Sewer
Water Public
Architectural Style Two Story
Level or Stories Two
Structure Type Block,Frame,Vinyl Siding
New Construction No
Construction Status Actual
Schools
Elementary Schools Clover Hill
Middle Schools Tomahawk Creek
High Schools Cosby
Others
HOA Fee Include Clubhouse,Common Areas,Pool(s),Recreation Facilities,Water Access
Tax ID 720-67-54-39-500-000
Ownership Individuals
Financing Cash
Read Less

Bought with ERA Woody Hogg & Assoc



