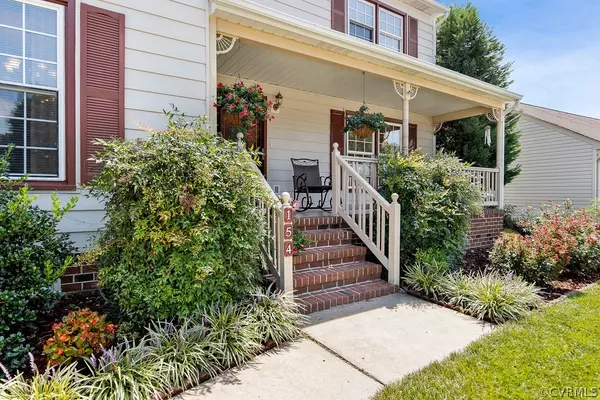For more information regarding the value of a property, please contact us for a free consultation.
154 Pinecliffe DR Colonial Heights, VA 23834
Want to know what your home might be worth? Contact us for a FREE valuation!

Our team is ready to help you sell your home for the highest possible price ASAP
Key Details
Sold Price $300,000
Property Type Single Family Home
Sub Type Detached
Listing Status Sold
Purchase Type For Sale
Square Footage 1,868 sqft
Price per Sqft $160
Subdivision Briarcliffe #3
MLS Listing ID 2126219
Sold Date 10/15/21
Style Colonial,Two Story
Bedrooms 3
Full Baths 2
Half Baths 1
Construction Status Actual
HOA Y/N No
Year Built 1991
Annual Tax Amount $2,432
Tax Year 2021
Lot Size 7,840 Sqft
Acres 0.18
Property Description
This gorgeous home is looking for new owners to enjoy every inch! Crown molding and hardwood floors add to the eloquence of the dining and living spaces. The great room spans the length of the home and wraps around past the first floor laundry room and ½-bath, connecting back to the kitchen– a terrific flow for entertaining! The large, updated kitchen features tons of cabinet storage and an island which can be used for food prep, conversing, and snacking. The eat-in kitchen area features a bay window which provides space for additional seating and overlooks the backyard. The second floor has three generous sized bedrooms and beautiful parquet flooring. The primary bedroom has a large walk-in closet and en-suite bath with double vanity. One bedroom has a unique vaulted ceiling and adjoins an additional space that can be used as a rec room, exercise room, or office! The attached garage features convenient built-in cabinetry, creating the perfect workshop space. The backyard is a beautifully landscaped oasis with a gorgeous deck and pergola for hosting friends and family after relaxing or splashing in the above ground swimming pool. Don't delay, come see it for yourself!
Location
State VA
County Colonial Heights
Community Briarcliffe #3
Area 55 - Colonial Heights
Rooms
Basement Crawl Space
Interior
Interior Features Bay Window, Ceiling Fan(s), Separate/Formal Dining Room, Double Vanity, Eat-in Kitchen, Jetted Tub, Kitchen Island, Bath in Primary Bedroom, Tile Countertop, Tile Counters, Track Lighting, Walk-In Closet(s)
Heating Forced Air, Natural Gas
Cooling Central Air
Flooring Laminate, Parquet, Tile, Wood
Fireplaces Number 1
Fireplaces Type Gas
Fireplace Yes
Appliance Dishwasher, Electric Cooking, Disposal, Gas Water Heater, Microwave, Oven, Refrigerator, Smooth Cooktop, Stove, Washer
Laundry Washer Hookup, Dryer Hookup
Exterior
Exterior Feature Deck, Lighting, Porch, Storage, Shed, Paved Driveway
Parking Features Attached
Garage Spaces 1.0
Fence Back Yard, Fenced
Pool Above Ground, Pool
Porch Front Porch, Deck, Porch
Garage Yes
Building
Story 2
Sewer Public Sewer
Water Public
Architectural Style Colonial, Two Story
Level or Stories Two
Structure Type Drywall,Frame,Vinyl Siding
New Construction No
Construction Status Actual
Schools
Elementary Schools Tussing
Middle Schools Colonial Heights
High Schools Colonial Heights
Others
Tax ID 6509-29-0F-034
Ownership Individuals
Security Features Smoke Detector(s)
Financing VA
Read Less

Bought with Harris & Assoc, Inc
GET MORE INFORMATION




