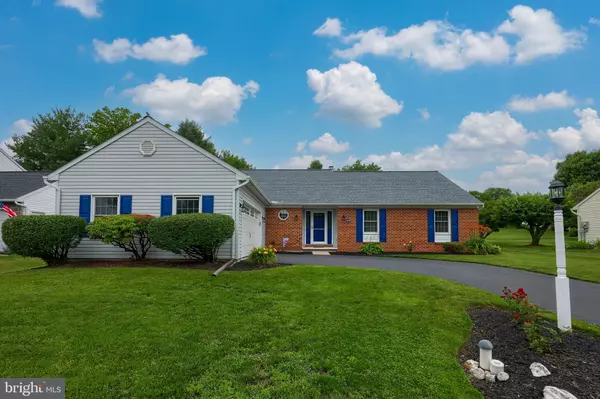For more information regarding the value of a property, please contact us for a free consultation.
229 POST OAK RD Lancaster, PA 17603
Want to know what your home might be worth? Contact us for a FREE valuation!

Our team is ready to help you sell your home for the highest possible price ASAP
Key Details
Sold Price $425,000
Property Type Single Family Home
Sub Type Detached
Listing Status Sold
Purchase Type For Sale
Square Footage 1,740 sqft
Price per Sqft $244
Subdivision Woods Edge
MLS Listing ID PALA2036622
Sold Date 09/28/23
Style Ranch/Rambler
Bedrooms 3
Full Baths 2
HOA Y/N N
Abv Grd Liv Area 1,740
Originating Board BRIGHT
Year Built 1992
Annual Tax Amount $4,943
Tax Year 2022
Lot Size 10,019 Sqft
Acres 0.23
Lot Dimensions 0.00 x 0.00
Property Description
Welcome to your new home which offers 1st floor living at its finest in the coveted Wood’s Edge development.
This immaculate and meticulously-maintained home boasts a spacious, eat-in kitchen, dining room, vaulted ceilings, 2 outdoor-living spaces, plenty of storage, a gas fireplace, large bedrooms, main floor laundry, a two-car garage, and much more!
In this home, you’ll find upgrades completed over the past few years to include brand new windows, sliding doors, front entry doors, garage door & opener, complete bathroom renovations in both bathrooms, LVP flooring, stainless steel appliances, and roof installed in May 2023, and an updated screened in porch. The basement is very clean and awaiting your vision for additional finished space if you so choose. The beautifully maintained and well-landscaped lot offers easy maintenance and just the right curb appeal. This home also offers quick and easy access to Rte. 30, Rte. 283, the new Penn Health complex, groceries, local attractions, and much more. You’ll have to see this home to believe the magnitude of what it offers. Book your showing today and lock in your next home tomorrow!
Location
State PA
County Lancaster
Area Manor Twp (10541)
Zoning RESIDENTIAL
Rooms
Other Rooms Living Room, Dining Room, Primary Bedroom, Bedroom 2, Kitchen, Foyer, Laundry, Bathroom 3, Primary Bathroom, Screened Porch
Basement Partial
Main Level Bedrooms 3
Interior
Interior Features Chair Railings, Floor Plan - Traditional, Carpet, Entry Level Bedroom, Kitchen - Country, Primary Bath(s), Stall Shower
Hot Water Natural Gas
Cooling Central A/C
Flooring Carpet, Vinyl
Fireplaces Number 1
Fireplaces Type Gas/Propane
Equipment Built-In Microwave, Dishwasher, Dryer, Oven/Range - Gas, Refrigerator, Washer
Fireplace Y
Appliance Built-In Microwave, Dishwasher, Dryer, Oven/Range - Gas, Refrigerator, Washer
Heat Source Natural Gas
Laundry Main Floor
Exterior
Exterior Feature Porch(es), Screened
Parking Features Garage - Side Entry
Garage Spaces 2.0
Utilities Available Natural Gas Available
Water Access N
Roof Type Shingle
Accessibility None
Porch Porch(es), Screened
Road Frontage Public
Attached Garage 2
Total Parking Spaces 2
Garage Y
Building
Lot Description Front Yard, Landscaping, Level
Story 1
Foundation Crawl Space
Sewer Public Sewer
Water Public
Architectural Style Ranch/Rambler
Level or Stories 1
Additional Building Above Grade, Below Grade
Structure Type Cathedral Ceilings
New Construction N
Schools
School District Penn Manor
Others
Senior Community No
Tax ID 410-98711-0-0000
Ownership Fee Simple
SqFt Source Assessor
Acceptable Financing FHA, Cash, Conventional, VA
Listing Terms FHA, Cash, Conventional, VA
Financing FHA,Cash,Conventional,VA
Special Listing Condition Standard
Read Less

Bought with Thomas Toole III • RE/MAX Main Line-West Chester
GET MORE INFORMATION




