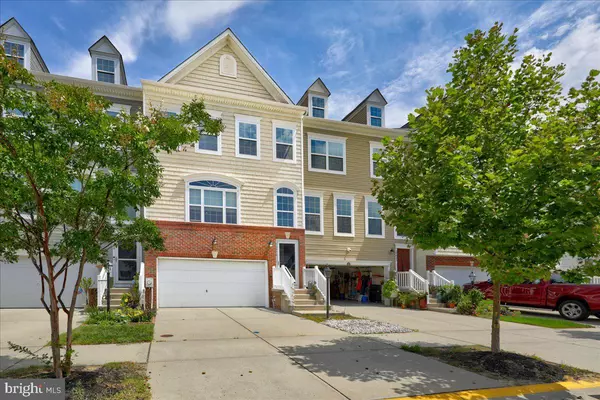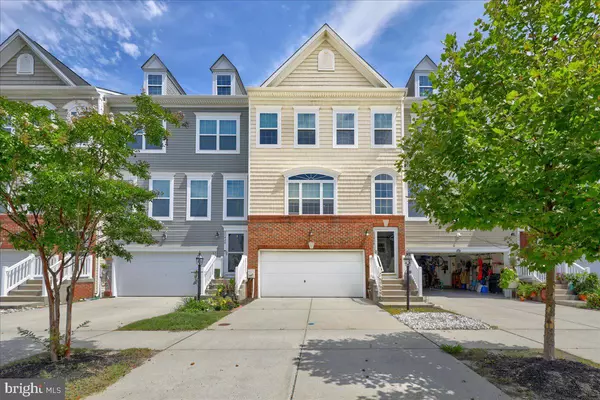For more information regarding the value of a property, please contact us for a free consultation.
20424 ASHVILLE DRIVE Millsboro, DE 19966
Want to know what your home might be worth? Contact us for a FREE valuation!

Our team is ready to help you sell your home for the highest possible price ASAP
Key Details
Sold Price $332,000
Property Type Condo
Sub Type Condo/Co-op
Listing Status Sold
Purchase Type For Sale
Square Footage 2,178 sqft
Price per Sqft $152
Subdivision Plantation Lakes
MLS Listing ID DESU2046526
Sold Date 09/26/23
Style Other
Bedrooms 3
Full Baths 2
Half Baths 2
HOA Fees $164/mo
HOA Y/N Y
Abv Grd Liv Area 2,178
Originating Board BRIGHT
Year Built 2011
Annual Tax Amount $2,149
Tax Year 2022
Lot Size 2,178 Sqft
Acres 0.05
Lot Dimensions 22.00 x 95.00
Property Description
Welcome to your dream townhome in the heart of Millsboro, Delaware?! This stunning residence offers a perfect blend of comfort, style, and convenience. With three spacious bedrooms?, two full baths featuring double vanities???, and an additional half bath?, this home caters to your every need.
The layout effortlessly connects the living room?, dining area?, and kitchen?, making it ideal for both relaxed evenings? and lively gatherings???. The entire home boasts brand new carpeting and fresh paint??, creating an inviting and pristine atmosphere throughout.
The master suite is a tranquil escape with its own private bathroom boasting a double vanity?, a stand up shower?, and a bathtub??offering plenty of space and options for your morning routine☀️?. The two additional bedrooms share another full bath, equipped with a double vanity?? for added convenience.
But the highlights don't end there. Descend to the lower level to discover a fully finished basement that can be transformed into a media room??, home office?, or even a gym??♂️ – the possibilities are endless. The half bath? can be found in the basement.
As a part of this ✨vibrant✨ community, you'll also enjoy a range of amenities that truly elevate your living experience. Dive into the refreshing pool??♂️ on hot summer days☀️, challenge friends to a game of tennis? or basketball?, or let the kids explore the playground??♂️ – there's something for everyone to enjoy.
Location
State DE
County Sussex
Area Dagsboro Hundred (31005)
Zoning TN
Rooms
Basement Garage Access
Interior
Interior Features Attic
Hot Water Natural Gas
Heating Forced Air
Cooling Central A/C
Flooring Carpet, Hardwood
Equipment Dishwasher, Disposal, Exhaust Fan, Icemaker, Refrigerator, Microwave, Oven/Range - Gas, Washer/Dryer Hookups Only, Water Heater
Fireplace N
Appliance Dishwasher, Disposal, Exhaust Fan, Icemaker, Refrigerator, Microwave, Oven/Range - Gas, Washer/Dryer Hookups Only, Water Heater
Heat Source Natural Gas
Exterior
Parking Features Garage Door Opener
Garage Spaces 2.0
Amenities Available Basketball Courts, Community Center, Fitness Center, Golf Course, Jog/Walk Path, Pool - Outdoor, Swimming Pool, Tennis Courts
Water Access N
Roof Type Architectural Shingle
Accessibility None
Attached Garage 2
Total Parking Spaces 2
Garage Y
Building
Story 3
Foundation Slab
Sewer Public Sewer
Water Public
Architectural Style Other
Level or Stories 3
Additional Building Above Grade, Below Grade
New Construction N
Schools
School District Indian River
Others
Pets Allowed Y
Senior Community No
Tax ID 133-16.00-1125.00
Ownership Fee Simple
SqFt Source Estimated
Acceptable Financing Cash, Conventional, FHA, VA, USDA
Listing Terms Cash, Conventional, FHA, VA, USDA
Financing Cash,Conventional,FHA,VA,USDA
Special Listing Condition Standard
Pets Allowed No Pet Restrictions
Read Less

Bought with Aleksandar Velizarov Sirakov • BHHS Fox & Roach-Christiana



