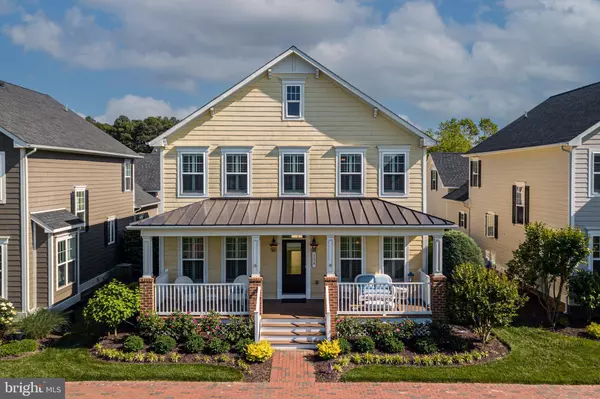For more information regarding the value of a property, please contact us for a free consultation.
136 EVELYNE ST Chester, MD 21619
Want to know what your home might be worth? Contact us for a FREE valuation!

Our team is ready to help you sell your home for the highest possible price ASAP
Key Details
Sold Price $760,000
Property Type Single Family Home
Sub Type Detached
Listing Status Sold
Purchase Type For Sale
Square Footage 2,771 sqft
Price per Sqft $274
Subdivision Gibsons Grant
MLS Listing ID MDQA2006584
Sold Date 09/25/23
Style Colonial
Bedrooms 4
Full Baths 2
Half Baths 1
HOA Fees $257/mo
HOA Y/N Y
Abv Grd Liv Area 2,771
Originating Board BRIGHT
Year Built 2014
Annual Tax Amount $5,090
Tax Year 2023
Lot Size 6,027 Sqft
Acres 0.14
Property Description
You still have time to move in and enjoy summer on the Island! Welcome to 136 Evelyne St. in the waterfront community, Gibsons Grant. This Hartley Model by Koch Homes with 4 bedrooms, plus the family room over the garage (FROG) is sure to WOW you! This is turn key defined home with the details like fresh paint, hardwood floors throughout, beautiful hardscaped backyard with smokeless fire pit, lush landscaping, finished garage with extended parking pad are all ready for you here! You'll love the open concept offered accentuated by the gleaming hardwood floors. The gourmet kitchen with double ovens and oversized island will the heart of your new home. The propane fireplace set the mood and create a cozy atmosphere in the living room. The primary is located on the 2nd floor has NEW(er) carpet, walk in closet and en suite with walk in shower, double vanity and wash closet. There are 3 additional spacious bedrooms on the 2nd floor and a full bath. The FROG also has hardwood floors, a separate HVAC and plenty of space for entertaining, a home gym, playroom, etc. The backyard offers privacy, a space to relax and dine al fresco. Gibsons Grant is a waterfront community with amenities including outdoor pool, clubhouse with fitness center, pavilions, fishing pier and all just minutes from shopping, dining and the Chesapeake Bay Bridge. Don't wait! Schedule your private showing TODAY and be ready to say YES to the ADDRESS!
Location
State MD
County Queen Annes
Zoning CMPD
Direction Northeast
Interior
Interior Features Breakfast Area, Carpet, Ceiling Fan(s), Combination Kitchen/Living, Dining Area, Family Room Off Kitchen, Floor Plan - Open, Formal/Separate Dining Room, Kitchen - Eat-In, Kitchen - Gourmet, Kitchen - Island, Primary Bath(s), Recessed Lighting, Studio, Upgraded Countertops, Walk-in Closet(s), Wood Floors
Hot Water Instant Hot Water, Propane
Heating Heat Pump(s)
Cooling Ceiling Fan(s), Central A/C, Zoned
Flooring Hardwood
Fireplaces Number 1
Fireplaces Type Gas/Propane, Mantel(s)
Equipment Disposal, Dryer, Exhaust Fan, Microwave, Oven - Self Cleaning, Oven - Double, Oven - Wall, Range Hood, Refrigerator, Washer, Water Heater, Water Heater - Tankless
Fireplace Y
Appliance Disposal, Dryer, Exhaust Fan, Microwave, Oven - Self Cleaning, Oven - Double, Oven - Wall, Range Hood, Refrigerator, Washer, Water Heater, Water Heater - Tankless
Heat Source Propane - Leased
Laundry Main Floor
Exterior
Exterior Feature Patio(s), Porch(es)
Parking Features Garage - Rear Entry, Garage Door Opener, Inside Access, Oversized
Garage Spaces 6.0
Fence Privacy, Rear, Other
Utilities Available Cable TV, Phone, Propane, Other
Amenities Available Bike Trail, Common Grounds, Community Center, Exercise Room, Fitness Center, Jog/Walk Path, Mooring Area, Party Room, Picnic Area, Pier/Dock, Pool - Outdoor, Swimming Pool, Tot Lots/Playground
Water Access Y
Water Access Desc Canoe/Kayak,Fishing Allowed
View Courtyard, Garden/Lawn
Accessibility None
Porch Patio(s), Porch(es)
Attached Garage 2
Total Parking Spaces 6
Garage Y
Building
Lot Description No Thru Street, Other
Story 2
Foundation Crawl Space
Sewer Public Sewer
Water Public
Architectural Style Colonial
Level or Stories 2
Additional Building Above Grade, Below Grade
Structure Type 9'+ Ceilings,High
New Construction N
Schools
High Schools Kent Island
School District Queen Anne'S County Public Schools
Others
HOA Fee Include Common Area Maintenance,Health Club,Lawn Maintenance,Pier/Dock Maintenance,Pool(s),Recreation Facility,Reserve Funds,Road Maintenance,Snow Removal,Trash
Senior Community No
Tax ID 1804120221
Ownership Fee Simple
SqFt Source Assessor
Special Listing Condition Standard
Read Less

Bought with Catherine A Watson - Bye • RE/MAX Executive
GET MORE INFORMATION




