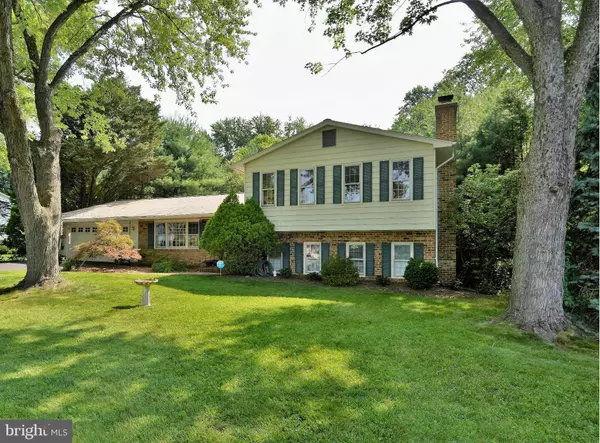For more information regarding the value of a property, please contact us for a free consultation.
2547 OAK VALLEY DR Vienna, VA 22181
Want to know what your home might be worth? Contact us for a FREE valuation!

Our team is ready to help you sell your home for the highest possible price ASAP
Key Details
Sold Price $759,000
Property Type Single Family Home
Sub Type Detached
Listing Status Sold
Purchase Type For Sale
Square Footage 2,280 sqft
Price per Sqft $332
Subdivision Ashlawn
MLS Listing ID 1001788647
Sold Date 05/26/17
Style Split Level
Bedrooms 5
Full Baths 2
Half Baths 1
HOA Y/N N
Abv Grd Liv Area 1,680
Originating Board MRIS
Year Built 1972
Annual Tax Amount $8,205
Tax Year 2016
Lot Size 0.585 Acres
Acres 0.58
Property Description
*** CHARMING 5 BEDROOM HOME ON LARGE PRIVATE LOT (EXTENDS BEYOND FENCE) IN POPULAR ASHLAWN! *** GORGEOUS POOL & HOT TUB! * WELL MAINTAINED & SPACIOUS, WITH A 3 SEASON SUN ROOM! * HARDWOOD FLOORS, GAS HEAT, FRESH PAINT, NEW CARPETING & MANY UPDATES! * SPACIOUS FAMILY ROOM, OVERSIZED 2 CAR GARAGE WITH STORAGE & WORKSHOP! * WALK TO COMMUNITY PARK! CLOSE TO TOP SCHOOLS, VIENNA METRO & SHOPS!
Location
State VA
County Fairfax
Zoning 111
Rooms
Other Rooms Primary Bedroom, Bedroom 2, Bedroom 3, Bedroom 4, Bedroom 5
Interior
Interior Features Kitchen - Country, Kitchen - Table Space, Dining Area, Kitchen - Eat-In, Primary Bath(s), Built-Ins, Upgraded Countertops, Window Treatments, Floor Plan - Traditional
Hot Water Natural Gas
Heating Humidifier, Forced Air
Cooling Ceiling Fan(s), Central A/C
Fireplaces Number 1
Fireplaces Type Equipment, Gas/Propane, Fireplace - Glass Doors, Mantel(s)
Equipment Dishwasher, Disposal, Dryer, Exhaust Fan, Humidifier, Icemaker, Intercom, Microwave, Oven - Single, Oven/Range - Electric, Refrigerator, Stove, Washer
Fireplace Y
Window Features Storm,Screens
Appliance Dishwasher, Disposal, Dryer, Exhaust Fan, Humidifier, Icemaker, Intercom, Microwave, Oven - Single, Oven/Range - Electric, Refrigerator, Stove, Washer
Heat Source Natural Gas
Exterior
Exterior Feature Patio(s), Enclosed, Porch(es)
Parking Features Garage Door Opener, Additional Storage Area, Garage - Front Entry
Garage Spaces 2.0
Fence Rear, Privacy
Pool In Ground
Utilities Available Under Ground
Amenities Available Jog/Walk Path, Lake
View Y/N Y
Water Access N
View Garden/Lawn, Trees/Woods
Accessibility None
Porch Patio(s), Enclosed, Porch(es)
Attached Garage 2
Total Parking Spaces 2
Garage Y
Private Pool Y
Building
Lot Description Backs to Trees, Premium, Landscaping, Poolside, Private
Story 3+
Sewer Public Sewer
Water Public
Architectural Style Split Level
Level or Stories 3+
Additional Building Above Grade, Below Grade
New Construction N
Schools
Elementary Schools Flint Hill
Middle Schools Thoreau
High Schools Madison
School District Fairfax County Public Schools
Others
Senior Community No
Tax ID 37-4-9- -17
Ownership Fee Simple
Security Features Intercom,Smoke Detector
Special Listing Condition Standard
Read Less

Bought with Sharon C Ayers • Century 21 Redwood Realty



