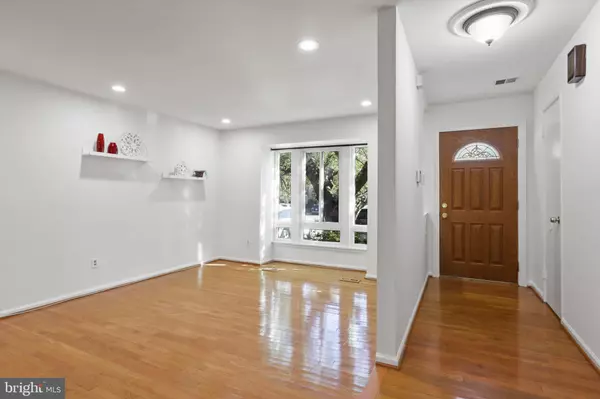For more information regarding the value of a property, please contact us for a free consultation.
2964 BORGE ST Oakton, VA 22124
Want to know what your home might be worth? Contact us for a FREE valuation!

Our team is ready to help you sell your home for the highest possible price ASAP
Key Details
Sold Price $655,000
Property Type Townhouse
Sub Type Interior Row/Townhouse
Listing Status Sold
Purchase Type For Sale
Square Footage 2,390 sqft
Price per Sqft $274
Subdivision Cherrywood Square
MLS Listing ID VAFX2145092
Sold Date 09/22/23
Style Colonial
Bedrooms 3
Full Baths 3
Half Baths 1
HOA Fees $135/mo
HOA Y/N Y
Abv Grd Liv Area 1,730
Originating Board BRIGHT
Year Built 1977
Annual Tax Amount $6,944
Tax Year 2023
Lot Size 1,575 Sqft
Acres 0.04
Property Description
Move in ready home with updates and upgrades throughout!! Welcome to this all brick charming property with 3 finished levels on a cul de sac in the highly desirable Oakton High School pyramid. New roof, roof shakes and gutters (2017). Step inside the main level that has an open floor plan with high columns, to discover freshly painted interiors (Aug, 2023) that create a bright and inviting atmosphere. The newer energy efficient windows in living room and bedrooms allow natural light to pour in. The large, updated kitchen boasts granite countertops, stainless steel appliances, cherry finished cabinets, pantry closets and a breakfast area. New microwave (2022) and newer garbage disposal. The brand new deck (June, 2023) off the kitchen and newer fence make outdoor gatherings and relaxation a breeze. Upper-level has new hardwood flooring (2021) Hardwoods on main level as well. The spacious primary bedroom has closets with organizers. Finished lower level has new wall to wall carpet (2021), woodburning fireplace, wet bar, a separate laundry room and utility/storage room with shelving for lots of storage, and a walk-out to the newer fenced in backyard. The walkout basement adds to the living space, providing convenience and spaciousness. New recessed lights in the living room with Philips Hue system for wireless control. The community has mature trees with spectacular cherry blossoms in the spring!
Parking is a breeze with two assigned spaces (#72 & #72), and visitor parking in the community. The community amenities are the icing on the cake. Take a dip in the outdoor swimming pools, stay active in the exercise room, or enjoy a friendly match on the tennis courts. The home is close to Borge St Park, Blake Lane Park, Vienna Metro, Routes 66, 29 and 50, Fairfax County Oak Marr Rec Center, Oakton Library, Schools, Restaurants and Entertainment.
Beautiful All Brick Townhome! Don't miss your chance to own this exceptional home in a wonderful community. This is a 10 on 10... make it yours!
Location
State VA
County Fairfax
Zoning 320
Rooms
Other Rooms Living Room, Dining Room, Primary Bedroom, Bedroom 2, Bedroom 3, Kitchen, Breakfast Room, Recreation Room, Primary Bathroom, Full Bath
Basement Daylight, Full, Fully Finished
Interior
Interior Features Carpet, Ceiling Fan(s), Dining Area, Floor Plan - Open, Formal/Separate Dining Room, Kitchen - Table Space, Pantry, Primary Bath(s), Recessed Lighting, Soaking Tub, Stall Shower, Tub Shower, Wet/Dry Bar, Wood Floors
Hot Water Electric
Heating Central, Forced Air, Heat Pump(s), Programmable Thermostat
Cooling Programmable Thermostat, Heat Pump(s)
Flooring Hardwood, Ceramic Tile, Carpet
Fireplaces Number 1
Equipment Dishwasher, Disposal, Dryer, Exhaust Fan, Microwave, Oven/Range - Electric, Refrigerator, Stainless Steel Appliances, Washer
Fireplace Y
Appliance Dishwasher, Disposal, Dryer, Exhaust Fan, Microwave, Oven/Range - Electric, Refrigerator, Stainless Steel Appliances, Washer
Heat Source Electric
Laundry Dryer In Unit, Basement, Washer In Unit
Exterior
Garage Spaces 2.0
Fence Fully
Amenities Available Swimming Pool, Tennis Courts, Exercise Room
Water Access N
Accessibility None
Total Parking Spaces 2
Garage N
Building
Story 3
Foundation Brick/Mortar
Sewer Public Sewer
Water Public
Architectural Style Colonial
Level or Stories 3
Additional Building Above Grade, Below Grade
Structure Type Dry Wall
New Construction N
Schools
Elementary Schools Oakton
Middle Schools Thoreau
High Schools Oakton
School District Fairfax County Public Schools
Others
Pets Allowed Y
Senior Community No
Tax ID 0472 19 0076
Ownership Fee Simple
SqFt Source Assessor
Horse Property N
Special Listing Condition Standard
Pets Allowed Case by Case Basis
Read Less

Bought with Non Member • Non Subscribing Office



