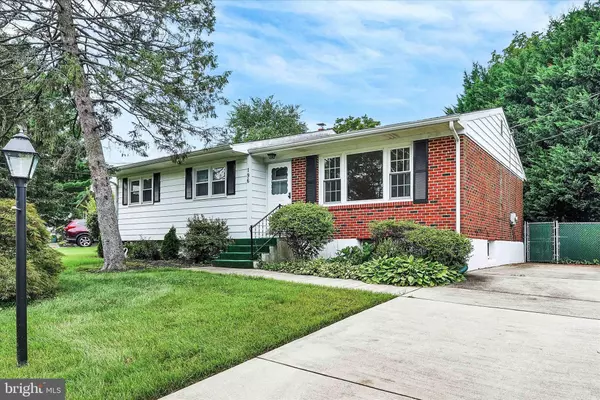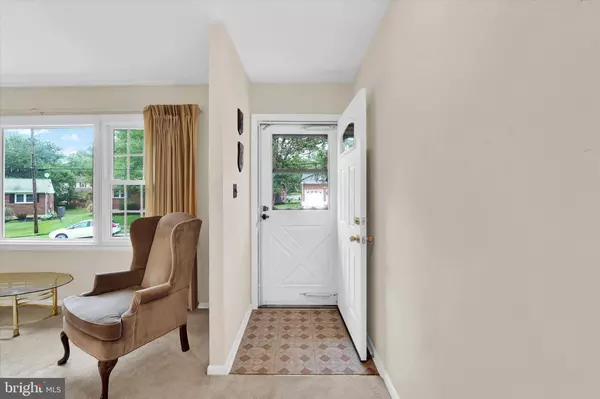For more information regarding the value of a property, please contact us for a free consultation.
196 QUAIL LN Newark, DE 19711
Want to know what your home might be worth? Contact us for a FREE valuation!

Our team is ready to help you sell your home for the highest possible price ASAP
Key Details
Sold Price $345,000
Property Type Single Family Home
Sub Type Detached
Listing Status Sold
Purchase Type For Sale
Square Footage 1,725 sqft
Price per Sqft $200
Subdivision Pheasant Run
MLS Listing ID DENC2047418
Sold Date 09/22/23
Style Ranch/Rambler
Bedrooms 3
Full Baths 1
Half Baths 1
HOA Y/N N
Abv Grd Liv Area 1,166
Originating Board BRIGHT
Year Built 1964
Annual Tax Amount $2,373
Tax Year 2022
Lot Size 6,970 Sqft
Acres 0.16
Lot Dimensions 120.60 x 100.00
Property Description
A Wonderful Brick Ranch that was home to one Owner since 1964 is Ideal for downsizing or First Time Home Buyers. Located on a pride of ownership street, in a great neighborhood & only minutes away from University of Delaware and Downtown Main Street. Close to the Newark Train Station & many nearby Parks too! Plenty of off-street parking on the elongated driveway. You will be thrilled with the hardwood floors in all 3 bedrooms that look like new! The Living Room has a generous picture window that allows plenty of natural light. The Dining Room with wallpapered mural overlooks the rear yard and both these rooms appear to have hardwood flooring in great condition. The Dining Room carpet has been pulled back for you to have a peek. The Kitchen cabinets could easily be painted for a more modern appeal and there is gas range for cooking and neutral countertops. The kitchen overlooks the large, rear screened porch. Three Bedrooms w/hardwood flooring & good closet spaces, including two closets in Bedroom 1. The hall bathroom has an oversized linen closet and brand-new toilet. The linen closet may be able to be transformed into a stackable laundry space for those who want complete first floor living. The Finished Basement with Half Bath makes a great Family Room for casual entertaining/watching movies or gaming. The huge unfinished storage/utility area can easily be expanded into more living space. The Screened Porch overlooks the fully fenced rear yard where you can sit back and relax in a private & serene setting. The yard's mature plantings can be minimized to reveal a more open feel. This location can't be beat for this price! A home that has been loved & cared for by one family for decades is ready for its next Owner to call it home. Call your agent now and schedule your tour! (Most furnishings can remain at Settlement if you choose) A Pre-Listing Inspection Summary is available online & marked with the completed repairs. Selling Property in As-Is Condition.
Location
State DE
County New Castle
Area Newark/Glasgow (30905)
Zoning 18RD
Rooms
Other Rooms Living Room, Dining Room, Bedroom 2, Bedroom 3, Kitchen, Family Room, Bedroom 1, Utility Room, Screened Porch
Basement Partially Finished
Main Level Bedrooms 3
Interior
Interior Features Attic, Carpet, Entry Level Bedroom, Floor Plan - Traditional, Kitchen - Table Space, Tub Shower, Wood Floors
Hot Water Natural Gas
Heating Forced Air
Cooling Central A/C
Flooring Carpet, Hardwood, Tile/Brick, Vinyl
Equipment Built-In Range, Dishwasher, Dryer, Exhaust Fan, Microwave, Oven/Range - Gas, Range Hood, Washer, Water Heater
Window Features Replacement
Appliance Built-In Range, Dishwasher, Dryer, Exhaust Fan, Microwave, Oven/Range - Gas, Range Hood, Washer, Water Heater
Heat Source Natural Gas
Laundry Basement
Exterior
Exterior Feature Porch(es), Screened
Garage Spaces 3.0
Fence Fully
Water Access N
Accessibility None
Porch Porch(es), Screened
Total Parking Spaces 3
Garage N
Building
Story 1
Foundation Concrete Perimeter
Sewer Public Sewer
Water Public
Architectural Style Ranch/Rambler
Level or Stories 1
Additional Building Above Grade, Below Grade
New Construction N
Schools
School District Christina
Others
Senior Community No
Tax ID 18-018.00-045
Ownership Fee Simple
SqFt Source Assessor
Security Features Smoke Detector
Acceptable Financing Cash, Conventional, FHA, VA
Listing Terms Cash, Conventional, FHA, VA
Financing Cash,Conventional,FHA,VA
Special Listing Condition Standard
Read Less

Bought with Christen McDade • Thyme Real Estate Co LLC



