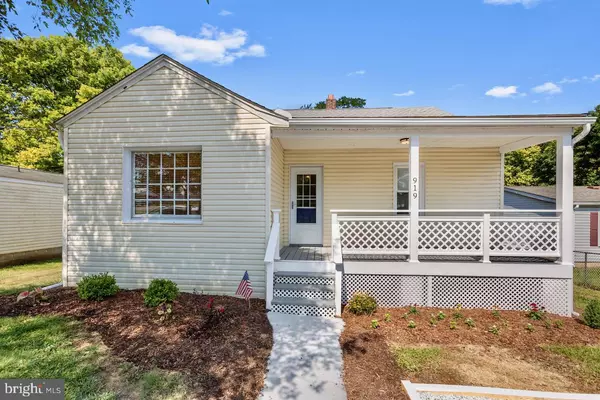For more information regarding the value of a property, please contact us for a free consultation.
919 JEFFERSON AVE Charles Town, WV 25414
Want to know what your home might be worth? Contact us for a FREE valuation!

Our team is ready to help you sell your home for the highest possible price ASAP
Key Details
Sold Price $245,000
Property Type Single Family Home
Sub Type Detached
Listing Status Sold
Purchase Type For Sale
Square Footage 910 sqft
Price per Sqft $269
Subdivision None Available
MLS Listing ID WVJF2008516
Sold Date 08/30/23
Style Bungalow
Bedrooms 2
Full Baths 1
HOA Y/N N
Abv Grd Liv Area 910
Originating Board BRIGHT
Year Built 1955
Annual Tax Amount $1,916
Tax Year 2022
Lot Size 7,501 Sqft
Acres 0.17
Property Description
Welcome to this charming 2 Bedroom, 1 Bath Bungalow, a delightful home that has undergone a complete renovation. Situated minutes to downtown Charles Town, shopping, dining, and Hollywood Casino and Racetrack, all within walking distance! As you enter, you'll be greeted by hardwood flooring that flows throughout the entire home, adding warmth and character to each room. The kitchen is a true standout, boasting beautiful granite countertops that perfectly complement the crisp white cabinetry. The family room provides a cozy space to relax and unwind, while the adjacent dining room is ideal for hosting dinners. The large laundry/mudroom offers convenience and additional storage space for all your household needs. The unfinished walk-up basement and floored walk-up attic provide ample storage options or the potential to expand and personalize the home further according to your preferences. Large rear yard providing privacy and a peaceful atmosphere. You'll also find a new deck and front porch, perfect for enjoying outdoor activities or simply relaxing. For added convenience, the property features a 2-car driveway, allowing for off-street parking and ensuring that you never have to worry about finding a parking space.
Location
State WV
County Jefferson
Zoning 101
Rooms
Other Rooms Living Room, Dining Room, Bedroom 2, Kitchen, Foyer, Bedroom 1, Laundry, Mud Room, Bathroom 1, Attic
Basement Full, Interior Access, Outside Entrance, Rear Entrance, Unfinished, Walkout Stairs
Main Level Bedrooms 2
Interior
Interior Features Attic, Entry Level Bedroom, Floor Plan - Traditional, Formal/Separate Dining Room, Kitchen - Gourmet, Tub Shower, Upgraded Countertops, Wood Floors
Hot Water Electric
Heating Heat Pump(s), Baseboard - Electric
Cooling Central A/C, Heat Pump(s)
Flooring Hardwood, Laminate Plank
Equipment Dishwasher, Disposal, Dryer, Exhaust Fan, Oven/Range - Electric, Refrigerator, Washer
Fireplace N
Appliance Dishwasher, Disposal, Dryer, Exhaust Fan, Oven/Range - Electric, Refrigerator, Washer
Heat Source Electric
Laundry Main Floor, Has Laundry, Dryer In Unit, Washer In Unit
Exterior
Exterior Feature Deck(s), Porch(es)
Garage Spaces 2.0
Water Access N
View Street
Roof Type Shingle
Accessibility None
Porch Deck(s), Porch(es)
Total Parking Spaces 2
Garage N
Building
Lot Description Backs to Trees, Landscaping
Story 2
Foundation Permanent
Sewer Public Sewer
Water Public
Architectural Style Bungalow
Level or Stories 2
Additional Building Above Grade, Below Grade
New Construction N
Schools
Elementary Schools Wright Denny
Middle Schools Charles Town
High Schools Washington
School District Jefferson County Schools
Others
Senior Community No
Tax ID 02 10A004700000000
Ownership Fee Simple
SqFt Source Assessor
Security Features Smoke Detector
Special Listing Condition Standard
Read Less

Bought with Heather Stauffer • RE/MAX 1st Realty
GET MORE INFORMATION




