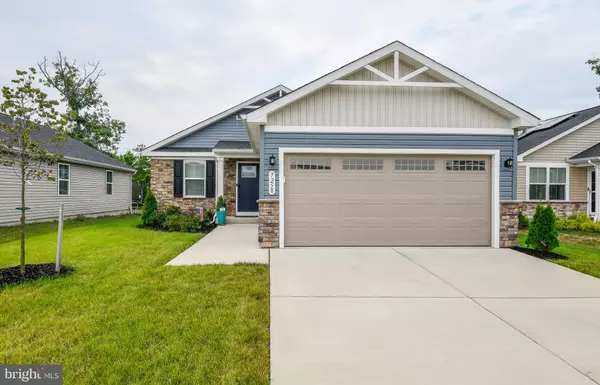For more information regarding the value of a property, please contact us for a free consultation.
7258 PARCHMENT CIR Ruther Glen, VA 22546
Want to know what your home might be worth? Contact us for a FREE valuation!

Our team is ready to help you sell your home for the highest possible price ASAP
Key Details
Sold Price $366,000
Property Type Single Family Home
Sub Type Detached
Listing Status Sold
Purchase Type For Sale
Square Footage 1,190 sqft
Price per Sqft $307
Subdivision Pendleton
MLS Listing ID VACV2004528
Sold Date 09/20/23
Style Ranch/Rambler
Bedrooms 2
Full Baths 2
HOA Fees $64/qua
HOA Y/N Y
Abv Grd Liv Area 1,190
Originating Board BRIGHT
Year Built 2021
Annual Tax Amount $1,866
Tax Year 2023
Lot Size 6,726 Sqft
Acres 0.15
Property Description
Why wait to build when this home is like new and truly turn-key? Meticulously maintained, this beautiful home is located in the prestigious Pendleton Golf Community overlooking the fifth hole of the gorgeous 18-hole course. Just built in 2021 by Ryan Homes, this home features many, many noteworthy upgrades and additions. The kitchen has sparkling stainless steel appliances, granite “Carmel Fantasy” countertops, upgraded “Grey Expresso” cabinetry, “American Elm” LVP flooring, and “Havana White” tile and upgraded fixtures in each of the bathrooms. The two-car garage is enabled with WIFI openers, and is squeaky clean. The exterior has “Wedgewood Silver Mist” vinyl siding and black exterior shutters. The home is equipped with a Nest energy-saving system, a whole-house water filter and softener with an overflow alert, reverse osmosis system under the kitchen sink, and three ceilings fans. The basement is plumbed for a full bathroom and has a window egress, and the home is pre-wired for cable and electrical. The owner added a covered rear porch with maintenance-free decking. Sit back and watch golfers as they "tee one up" right before your eyes! A Ring security system was also added along with a thumb-touch scanner on the front entry door. The yard has an irrigation system and has been maintained by Virginia Green's “estate plan” including fungicide applications and fertilization. A laundry tub was added, along with medicine cabinets in each bathroom. This residence is a must-see and is totally fabulous!
Location
State VA
County Caroline
Zoning PMUD
Direction East
Rooms
Basement Unfinished, Rough Bath Plumb
Main Level Bedrooms 2
Interior
Hot Water Oil
Heating Heat Pump(s)
Cooling Central A/C
Heat Source Electric
Exterior
Parking Features Garage - Front Entry, Garage Door Opener
Garage Spaces 2.0
Water Access N
View Golf Course
Roof Type Composite
Accessibility None
Attached Garage 2
Total Parking Spaces 2
Garage Y
Building
Lot Description Backs to Trees, Front Yard, Landscaping, Level
Story 1
Foundation Block
Sewer Public Sewer
Water Public
Architectural Style Ranch/Rambler
Level or Stories 1
Additional Building Above Grade, Below Grade
New Construction N
Schools
Elementary Schools Lewis And Clark
Middle Schools Caroline
High Schools Caroline
School District Caroline County Public Schools
Others
Pets Allowed Y
Senior Community No
Tax ID 52G1-2-202
Ownership Fee Simple
SqFt Source Assessor
Special Listing Condition Standard
Pets Allowed No Pet Restrictions
Read Less

Bought with Dilara Juliana-Daglar Wentz • Keller Williams Capital Properties



