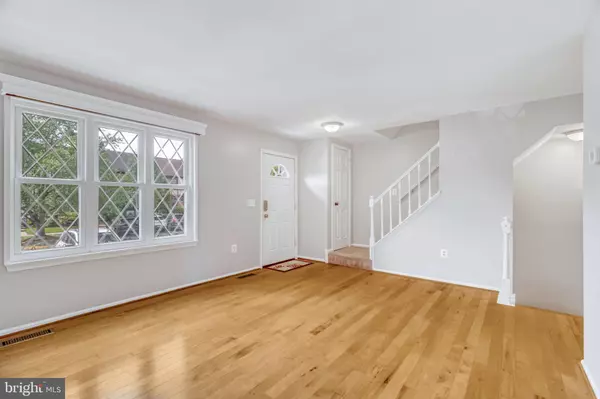For more information regarding the value of a property, please contact us for a free consultation.
8 MILLARD CT Sterling, VA 20165
Want to know what your home might be worth? Contact us for a FREE valuation!

Our team is ready to help you sell your home for the highest possible price ASAP
Key Details
Sold Price $505,000
Property Type Townhouse
Sub Type Interior Row/Townhouse
Listing Status Sold
Purchase Type For Sale
Square Footage 1,928 sqft
Price per Sqft $261
Subdivision Countryside
MLS Listing ID VALO2056000
Sold Date 09/20/23
Style Dutch
Bedrooms 3
Full Baths 3
Half Baths 1
HOA Fees $112/mo
HOA Y/N Y
Abv Grd Liv Area 1,320
Originating Board BRIGHT
Year Built 1985
Annual Tax Amount $3,938
Tax Year 2023
Lot Size 1,742 Sqft
Acres 0.04
Property Description
Welcome to your ideal family haven in the sought-after Countryside neighborhood! This spacious 3-bedroom, 3.5-bath townhome spanning 1,928 sqft across three levels is a true gem. With amenities that perfectly complement the welcoming community, this home offers both comfort and convenience.
The main level features a bright and airy living space, anchored by a wood-burning fireplace, creating a cozy ambiance for gatherings. The sliding glass door off the kitchen leads to a fenced-in yard with a beautiful brick patio, seamlessly merging indoor and outdoor living.
The spacious kitchen boasts a large island with room for 3-4 barstools, making it a hub for family activities and entertaining. Abundant cabinet space ensures your storage needs are well-met, whether it's kitchen essentials or pantry items.
The upper level hosts a generously sized primary bedroom with a fully renovated en-suite bath, providing a private retreat for relaxation. The upper hall bath, also fully renovated, caters to the needs of the family or guests. New laminate flooring on the upper level adds a touch of modern elegance.
The basement is a versatile space featuring new laminate flooring, an expansive laundry room with storage options, a full bath, and a large rec room. This area is perfect for family movie nights, a playroom, or a home office – the possibilities are endless.
Parking is a breeze with 2 assigned spaces right at your doorstep. With a newer roof (only 3 years old) and a newer water heater (also 3 years old), you can enjoy peace of mind knowing that major components of the home have been well-maintained.
Situated in a fantastic community, this home is conveniently located next to the elementary school and within minutes of the middle and high schools. Residents have access to community pools, scenic walking paths, and the nearby nature preserve.
Whether you're looking for a serene retreat or a bustling family-friendly environment, this townhome offers the best of both worlds. The modern upgrades, thoughtful layout, and unbeatable community amenities make it a home where cherished memories await. Don't miss the opportunity – schedule a visit and make this wonderful townhome your own.
Location
State VA
County Loudoun
Zoning PDH3
Rooms
Other Rooms Bathroom 1
Interior
Interior Features Breakfast Area, Ceiling Fan(s), Dining Area, Kitchen - Island, Primary Bath(s), Upgraded Countertops, Wood Floors
Hot Water Electric
Heating Central
Cooling Central A/C
Fireplaces Number 1
Fireplaces Type Wood
Equipment Built-In Microwave, Dishwasher, Disposal, Dryer, Icemaker, Refrigerator, Washer, Oven/Range - Electric
Fireplace Y
Appliance Built-In Microwave, Dishwasher, Disposal, Dryer, Icemaker, Refrigerator, Washer, Oven/Range - Electric
Heat Source Electric
Exterior
Garage Spaces 2.0
Parking On Site 2
Fence Wood
Amenities Available Pool - Outdoor, Tennis Courts, Tot Lots/Playground, Common Grounds, Jog/Walk Path
Water Access N
Accessibility None
Total Parking Spaces 2
Garage N
Building
Story 3
Foundation Slab
Sewer Public Sewer
Water Public
Architectural Style Dutch
Level or Stories 3
Additional Building Above Grade, Below Grade
New Construction N
Schools
School District Loudoun County Public Schools
Others
HOA Fee Include Trash,Snow Removal
Senior Community No
Tax ID 027299097000
Ownership Fee Simple
SqFt Source Assessor
Special Listing Condition Standard
Read Less

Bought with Non Member • Non Subscribing Office



