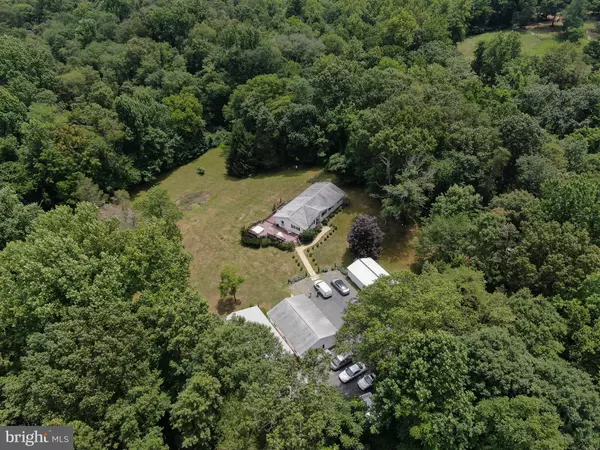For more information regarding the value of a property, please contact us for a free consultation.
16116 LEE HWY Gainesville, VA 20155
Want to know what your home might be worth? Contact us for a FREE valuation!

Our team is ready to help you sell your home for the highest possible price ASAP
Key Details
Sold Price $745,000
Property Type Single Family Home
Sub Type Detached
Listing Status Sold
Purchase Type For Sale
Square Footage 2,271 sqft
Price per Sqft $328
MLS Listing ID VAPW2053746
Sold Date 09/19/23
Style Raised Ranch/Rambler
Bedrooms 4
Full Baths 3
HOA Y/N N
Abv Grd Liv Area 1,438
Originating Board BRIGHT
Year Built 1984
Annual Tax Amount $7,317
Tax Year 2022
Lot Size 4.035 Acres
Acres 4.03
Property Description
Nestled on a tranquil and secluded 4 acres surrounded by woodlands at the end of a private road, this enchanting 4 bedroom, 3 full bath home delivers plenty of living space on 2 finished levels and fabulous outdoor spaces designed for entertaining. The beauty begins outside with a winding driveway, a tailored siding exterior with covered entry, expert landscaping, a tiered wrap around deck with hot tub, stamped concrete patio, detached 3-car garage + detached 2-car garages, a 30x40 insulated utility building with roll up door, all with power, an additional storage shed, all surrounded by woodlands with no HOA and ideal for a home business, the possibilities are endless. Inside, an open floor plan, decorative moldings, a soft neutral designer color palette, decorative moldings, beautiful wide plank hardwood style flooring, custom woodwork, huge family room, and two remodeled kitchens, one brand new, create instant appeal. Over $100K in recent updates including new systems, HVAC, water heater, water treatment system, windows, and more make it move-in ready! ****** Warm wide plank flooring welcomes you home and ushers you into the living room where windows on two walls fill the space with sunlight highlighting a lighted ceiling fan, soft paint and crisp crown molding and chair rail. Onward, the chic dining area opens to the brand new renovated kitchen with gorgeous marble style quartz countertops, pristine white 42” shaker style cabinetry, and stainless steel appliances including a smooth top range and built-in microwave. Here, a glass paned door grants access to a huge wrap around tiered deck with a hot tub and stairs descending to a custom stamped concrete patio with sitting wall and the lush grassy yard sheltered by your wooded property beyond—creating your own private outdoor oasis! Back inside, the owner's suite boasts plush carpet, walls of windows, a contemporary lighted ceiling fan, and a beautifully updated private bath with glass enclosed shower and spa toned tile. Three additional bright and cheerful bedrooms, each with lighted ceiling fans, share easy access to the well appointed hall bath with dual sink vanity and tub/shower combo. ****** The expansive walk-out lower level was designed for entertainment and relaxation and features a spacious family room with plush carpet, wainscoting, and a cozy freestanding wood pellet stove set in a brick accent wall. A granite topped bar area opens to the spectacular kitchen with wood walls and ceiling, gleaming granite countertops, traditional and glass front cabinetry, and stainless steel appliances including a cooktop and built-in wall oven. An equally amazing full bath with wood walls and glass enclosed shower, a partially finished 5th legal bedroom, and a large laundry/utility room complete the comfort and luxury of this wonderful home. ****** All this in a private setting that will make you feel miles away from the hustle and bustle yet is just minutes to Routes 29, 15, I-66, and unlimited shopping, dining, and entertainment options, including Wegmans shopping center only a mile away putting your daily necessities right at your fingertips! This incredible country retreat in a vibrant location awaits you!
Location
State VA
County Prince William
Zoning A1
Rooms
Other Rooms Living Room, Dining Room, Primary Bedroom, Bedroom 2, Bedroom 3, Bedroom 4, Bedroom 5, Kitchen, Family Room, Foyer, Laundry, Primary Bathroom, Full Bath
Basement Full, Fully Finished, Rear Entrance, Space For Rooms, Walkout Level, Windows
Main Level Bedrooms 4
Interior
Interior Features 2nd Kitchen, Bar, Carpet, Ceiling Fan(s), Chair Railings, Crown Moldings, Dining Area, Entry Level Bedroom, Family Room Off Kitchen, Floor Plan - Open, Combination Kitchen/Dining, Primary Bath(s), Recessed Lighting, Stall Shower, Stove - Pellet, Tub Shower, Upgraded Countertops, Wainscotting, Water Treat System, Wet/Dry Bar, Window Treatments
Hot Water Electric
Heating Heat Pump(s), Forced Air
Cooling Ceiling Fan(s), Central A/C
Flooring Carpet, Ceramic Tile, Laminate Plank
Fireplaces Number 1
Fireplaces Type Flue for Stove, Free Standing
Equipment Built-In Microwave, Cooktop, Dishwasher, Disposal, Dryer, Exhaust Fan, Icemaker, Microwave, Oven - Wall, Oven/Range - Electric, Refrigerator, Stainless Steel Appliances, Washer, Water Conditioner - Owned, Water Heater
Fireplace Y
Window Features Double Pane,Insulated,Casement,Double Hung,Replacement,Vinyl Clad
Appliance Built-In Microwave, Cooktop, Dishwasher, Disposal, Dryer, Exhaust Fan, Icemaker, Microwave, Oven - Wall, Oven/Range - Electric, Refrigerator, Stainless Steel Appliances, Washer, Water Conditioner - Owned, Water Heater
Heat Source Electric
Laundry Lower Floor, Washer In Unit, Dryer In Unit
Exterior
Exterior Feature Deck(s), Patio(s), Porch(es)
Parking Features Garage Door Opener, Additional Storage Area, Oversized, Other
Garage Spaces 5.0
Water Access N
View Garden/Lawn, Trees/Woods
Accessibility None
Porch Deck(s), Patio(s), Porch(es)
Total Parking Spaces 5
Garage Y
Building
Lot Description Backs to Trees, Front Yard, Landscaping, No Thru Street, Partly Wooded, Premium, Private, Rear Yard, Secluded
Story 2
Foundation Permanent
Sewer Septic = # of BR
Water Private, Well
Architectural Style Raised Ranch/Rambler
Level or Stories 2
Additional Building Above Grade, Below Grade
Structure Type Dry Wall,Wood Walls,Wood Ceilings,Brick
New Construction N
Schools
Elementary Schools Haymarket
Middle Schools Ronald Wilson Reagan
High Schools Gainesville
School District Prince William County Public Schools
Others
Senior Community No
Tax ID 7197-81-7416
Ownership Fee Simple
SqFt Source Assessor
Security Features Electric Alarm,Security System
Special Listing Condition Standard
Read Less

Bought with Brendan Murphy • Samson Properties



