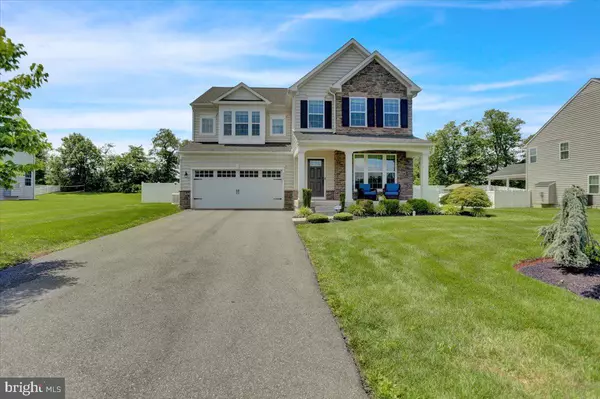For more information regarding the value of a property, please contact us for a free consultation.
225 DETAR RD Gilbertsville, PA 19525
Want to know what your home might be worth? Contact us for a FREE valuation!

Our team is ready to help you sell your home for the highest possible price ASAP
Key Details
Sold Price $710,000
Property Type Single Family Home
Sub Type Detached
Listing Status Sold
Purchase Type For Sale
Square Footage 4,670 sqft
Price per Sqft $152
Subdivision Preserve At Montgomery
MLS Listing ID PAMC2076872
Sold Date 09/19/23
Style Colonial
Bedrooms 4
Full Baths 3
Half Baths 1
HOA Fees $40/mo
HOA Y/N Y
Abv Grd Liv Area 3,650
Originating Board BRIGHT
Year Built 2016
Annual Tax Amount $9,526
Tax Year 2022
Lot Size 0.482 Acres
Acres 0.48
Lot Dimensions 100.00 x 0.00
Property Description
Welcome home to this beautiful, 7 years young, newer construction home, located in the exclusive Preserve at Montgomery development. Here we have a rarely offered Torino model, which is the largest model offered in the development. This home was built in 2016 by Ryan Homes, with no expense spared as this home offers every bell and whistle including a central vacuum system and whole home gas generator. When you enter this magnificent home you'll fall in love with the tray ceiling and beautiful hardwood floors throughout the first floor. Both the formal living room and dinning room are equipped with the elegant upgraded wood trim package. You'll feel like a chef in your open concept gourmet kitchen with 42 inch cabinets, granite counter tops, planning desk and 12.5 ft kitchen island. Just off the kitchen you'll find the mudroom with built-in bench, pantry and garage entrance. The kitchen also overlooks the morning room and family room with gas fireplace. Through the morning room you'll find access to your trek composite deck, which overlooks your pristine fenced-in yard that backs up to a farm. On the second floor you have an ample sized laundry room, loft (perfect for watching a movie or reading a book), shared bathroom, 3 very nice sized bedrooms with walk in closets and an amazing primary suite with sitting area, tray ceiling, 2 walk in closets and beautifully tiled ensuite with double vanities, sitting tub, and glass shower. Down the lower level you'll find an additional full bathroom in your fully finished basement totaling over 1000 sqft. This basement is built for entertaining. You'll be the envy of your friends as you host all the parties or when you're watching the big game at your beautiful custom home bar. The possibilities are endless, but your time to book this amazing forever home before it's gone is not. Don't miss out, book your showing today.
Location
State PA
County Montgomery
Area Douglass Twp (10632)
Zoning RESIDENTIAL
Rooms
Other Rooms Living Room, Dining Room, Kitchen, Family Room, Basement, Sun/Florida Room, Laundry, Loft, Recreation Room, Storage Room
Basement Fully Finished
Interior
Interior Features Air Filter System, Bar, Breakfast Area, Ceiling Fan(s), Carpet, Crown Moldings, Dining Area, Family Room Off Kitchen, Floor Plan - Open, Formal/Separate Dining Room, Kitchen - Eat-In, Kitchen - Gourmet, Pantry, Primary Bath(s), Recessed Lighting, Soaking Tub, Tub Shower, Upgraded Countertops, Walk-in Closet(s), Wet/Dry Bar, Wood Floors, Sound System
Hot Water Natural Gas
Cooling Central A/C
Flooring Hardwood, Carpet, Tile/Brick
Fireplaces Number 1
Fireplaces Type Gas/Propane
Equipment Built-In Microwave, Built-In Range, Dishwasher, Disposal, Energy Efficient Appliances
Fireplace Y
Appliance Built-In Microwave, Built-In Range, Dishwasher, Disposal, Energy Efficient Appliances
Heat Source Natural Gas
Laundry Upper Floor
Exterior
Exterior Feature Deck(s), Porch(es)
Parking Features Garage - Front Entry, Garage Door Opener
Garage Spaces 6.0
Fence Fully, Vinyl
Water Access N
Roof Type Shingle
Accessibility None
Porch Deck(s), Porch(es)
Attached Garage 2
Total Parking Spaces 6
Garage Y
Building
Story 2
Foundation Active Radon Mitigation
Sewer Public Sewer
Water Public
Architectural Style Colonial
Level or Stories 2
Additional Building Above Grade, Below Grade
Structure Type 9'+ Ceilings,Dry Wall
New Construction N
Schools
Elementary Schools Gilbertsville
Middle Schools Boyertown-East
High Schools Boyertown Area Senior
School District Boyertown Area
Others
HOA Fee Include Common Area Maintenance
Senior Community No
Tax ID 32-00-04076-418
Ownership Fee Simple
SqFt Source Assessor
Security Features Carbon Monoxide Detector(s),Monitored
Acceptable Financing Cash, Conventional
Listing Terms Cash, Conventional
Financing Cash,Conventional
Special Listing Condition Standard
Read Less

Bought with Alicia Salvo • Bonaventure Realty



