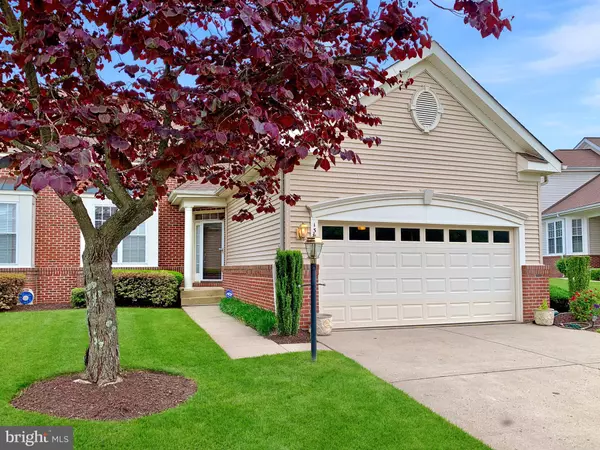For more information regarding the value of a property, please contact us for a free consultation.
13927 CHELMSFORD DR Gainesville, VA 20155
Want to know what your home might be worth? Contact us for a FREE valuation!

Our team is ready to help you sell your home for the highest possible price ASAP
Key Details
Sold Price $600,000
Property Type Single Family Home
Sub Type Twin/Semi-Detached
Listing Status Sold
Purchase Type For Sale
Square Footage 3,618 sqft
Price per Sqft $165
Subdivision Heritage Hunt
MLS Listing ID VAPW2053436
Sold Date 09/15/23
Style Contemporary
Bedrooms 3
Full Baths 4
HOA Fees $355/mo
HOA Y/N Y
Abv Grd Liv Area 2,374
Originating Board BRIGHT
Year Built 2001
Annual Tax Amount $7,591
Tax Year 2022
Lot Size 4,809 Sqft
Acres 0.11
Property Description
Incredible opportunity to live ON THE GOLF COURSE in the HIGHLY sought-after active 55+ neighborhood of Heritage Hunt. A main-level master bedroom makes this stunning property at 13927 Chelmsford Dr an ideal choice for comfortable and convenient living.
As you step inside, you'll be greeted by a spacious and inviting foyer that flows seamlessly into the open-concept living areas. The abundance of natural light creates a warm and welcoming atmosphere throughout the home. The thoughtfully designed floor plan boasts a perfect balance of elegance and functionality.
The well-appointed kitchen is a chef's dream, featuring modern appliances, ample cabinet space, and a convenient center island. It effortlessly connects to the adjacent dining area, creating the perfect space for entertaining guests or enjoying family meals. The expansive living room is enhanced by a cozy fireplace, providing a relaxing ambiance for those cooler evenings.
With a main-level master bedroom, complete with an en-suite bathroom and two walk-in closets, this home offers ultimate convenience and privacy. The additional bedrooms and bathrooms on the upper level provide ample space for family or guests. As you walk down the stairs to the basement, you will be greeted by large open living areas, a kitchenette, a full bathroom, and two large storage areas. A patio leads you outside to one of the most impressive features of this property- its exceptional location right on the golf course. Imagine waking up to breathtaking views of rolling greens and manicured fairways, right from your own backyard. Whether you're an avid golfer or simply appreciate the beauty of the surroundings, this home is a golfer's paradise.
Heritage Hunt is renowned for its resort-style amenities, including a clubhouse, fitness center, swimming pool, tennis courts, and walking trails. Residents can take advantage of the active social calendar, with various clubs and activities to participate in.
Situated in a prime location, this home offers easy access to shopping, dining, medical facilities, and major commuter routes. Experience the convenience of having everything you need within reach while enjoying the tranquility and serenity of a golf course community.
Don't miss out on this exceptional opportunity to own a property in Heritage Hunt. Schedule your showing today and start living the active and luxurious lifestyle you've always dreamed of!
Location
State VA
County Prince William
Zoning PMR
Rooms
Basement Full
Main Level Bedrooms 1
Interior
Hot Water Natural Gas
Heating Forced Air
Cooling Central A/C
Fireplaces Number 1
Fireplaces Type Gas/Propane
Fireplace Y
Heat Source Natural Gas
Exterior
Parking Features Garage - Front Entry
Garage Spaces 4.0
Amenities Available Club House, Community Center, Exercise Room, Golf Club, Golf Course, Golf Course Membership Available, Jog/Walk Path, Meeting Room, Party Room, Pool - Outdoor, Putting Green, Swimming Pool, Tennis Courts
Water Access N
Accessibility None
Attached Garage 2
Total Parking Spaces 4
Garage Y
Building
Story 3
Foundation Concrete Perimeter
Sewer Public Sewer
Water Public
Architectural Style Contemporary
Level or Stories 3
Additional Building Above Grade, Below Grade
New Construction N
Schools
School District Prince William County Public Schools
Others
Senior Community Yes
Age Restriction 55
Tax ID 7398-70-6611
Ownership Fee Simple
SqFt Source Assessor
Special Listing Condition Standard
Read Less

Bought with Megan Thiel • Long & Foster Real Estate, Inc.



