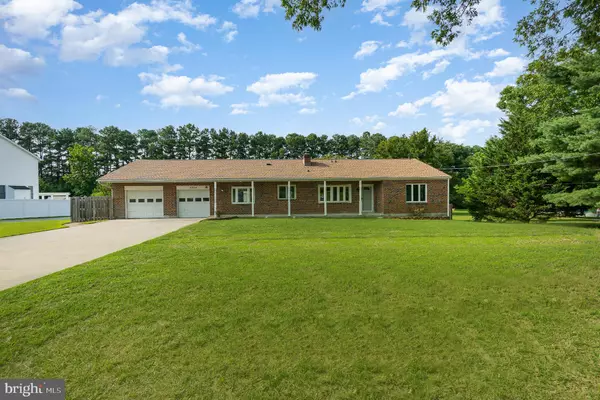For more information regarding the value of a property, please contact us for a free consultation.
1704 PHILADELPHIA RD Joppa, MD 21085
Want to know what your home might be worth? Contact us for a FREE valuation!

Our team is ready to help you sell your home for the highest possible price ASAP
Key Details
Sold Price $425,000
Property Type Single Family Home
Sub Type Detached
Listing Status Sold
Purchase Type For Sale
Square Footage 2,683 sqft
Price per Sqft $158
Subdivision None Available
MLS Listing ID MDHR2024360
Sold Date 09/15/23
Style Ranch/Rambler
Bedrooms 4
Full Baths 3
Half Baths 1
HOA Y/N N
Abv Grd Liv Area 1,369
Originating Board BRIGHT
Year Built 1955
Annual Tax Amount $2,552
Tax Year 2022
Lot Size 0.423 Acres
Acres 0.42
Property Description
BACK ON THE MARKET! Previous buyer's loss is your gain! This wonderful renovated rancher has everything you need. 4 bedrooms, 3.5 bathrooms, fully finished basement, oversized 2 car garage, fenced in back yard, and a huge deck for entertaining. The main level has a family room with an electric fireplace, the primary bedroom with an ensuite bathroom, 2 additional bedrooms, a dining room, eat in kitchen, and an additional space for entertaining before you head out to the huge deck out back. The lower level has your 4th bedroom with an ensuite bathroom, a finished laundry/utility room with a half bath, plenty of room for entertaining with a family room, a possible game room, and another electric fireplace. If you walk outside you have a covered patio area for more entertaining space. There is refinished hardwood flooring in the upper level and LVP flooring in the kitchen leading out to the deck. The basement has brand new carpet in the bedroom, family room, and entertainment room, and the laundry/utility room and half bath have LVP flooring. Don't forget there is .42 acres with a big backyard to expand your entertaining possibilities, The roof, HVAC, and appliances are all under 3 years of age. Come see it and make it yours!
Location
State MD
County Harford
Zoning R2
Rooms
Basement Fully Finished
Main Level Bedrooms 3
Interior
Interior Features Combination Kitchen/Dining
Hot Water Electric
Heating Heat Pump(s)
Cooling Central A/C
Fireplaces Number 2
Fireplaces Type Electric
Equipment Dryer - Electric, Microwave, Oven/Range - Electric, Refrigerator, Washer, Icemaker, Exhaust Fan
Fireplace Y
Appliance Dryer - Electric, Microwave, Oven/Range - Electric, Refrigerator, Washer, Icemaker, Exhaust Fan
Heat Source Electric
Laundry Basement, Dryer In Unit, Washer In Unit
Exterior
Parking Features Garage - Front Entry
Garage Spaces 8.0
Water Access N
Accessibility Level Entry - Main
Attached Garage 2
Total Parking Spaces 8
Garage Y
Building
Story 2
Foundation Block
Sewer Public Sewer
Water Public
Architectural Style Ranch/Rambler
Level or Stories 2
Additional Building Above Grade, Below Grade
New Construction N
Schools
School District Harford County Public Schools
Others
Senior Community No
Tax ID 1301013718
Ownership Fee Simple
SqFt Source Assessor
Acceptable Financing Cash, Conventional, FHA, VA
Listing Terms Cash, Conventional, FHA, VA
Financing Cash,Conventional,FHA,VA
Special Listing Condition Standard
Read Less

Bought with Sheena Saydam • Keller Williams Capital Properties
GET MORE INFORMATION




