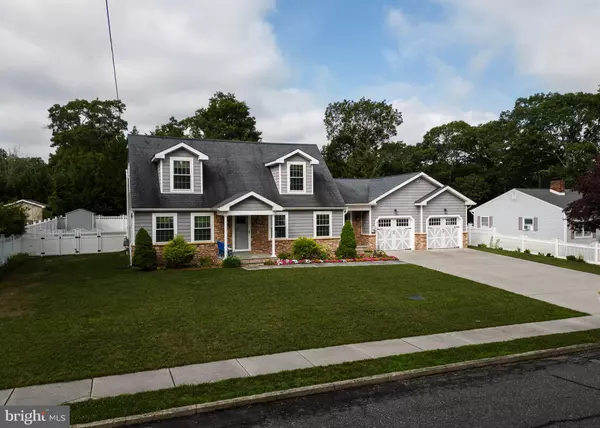For more information regarding the value of a property, please contact us for a free consultation.
12 EVERGREEN DR Ocean View, NJ 08230
Want to know what your home might be worth? Contact us for a FREE valuation!

Our team is ready to help you sell your home for the highest possible price ASAP
Key Details
Sold Price $560,000
Property Type Single Family Home
Sub Type Detached
Listing Status Sold
Purchase Type For Sale
Square Footage 2,771 sqft
Price per Sqft $202
MLS Listing ID NJCM2002396
Sold Date 09/18/23
Style Cape Cod
Bedrooms 4
Full Baths 2
Half Baths 1
HOA Y/N N
Abv Grd Liv Area 2,771
Originating Board BRIGHT
Year Built 1974
Annual Tax Amount $8,157
Tax Year 2022
Lot Size 0.321 Acres
Acres 0.32
Lot Dimensions 100.00 x 140.00
Property Description
Gorgeous 4 Bed 2 1/2 bath cape cod located in Ocean View. This home has been completely updated and meticulously maintained. There is nothing to do here besides move in and enjoy this truly unique home. This property includes a first-floor master bedroom with 3 beds and 1 full bath on the second floor. Some features include a large open kitchen with kitchen nook, large center island, walk-in pantry, spacious family room, formal living room and much more. Beautiful hardwood floors exist throughout the main floor. The second floor contains 3 bedrooms with 2 including (2) walk-in closets each. Additional amenities include on-demand hot water, rear patio, front & rear irrigation, Generac home generator, rear vinyl privacy fence, 2 zone HVAC systems, garage door openers, gas grille hook-up and the list goes on. Come preview this lovely property today you will not be disappointed. Truly a special home.
Location
State NJ
County Cape May
Area Upper Twp (20511)
Zoning R2
Rooms
Other Rooms Living Room, Dining Room, Primary Bedroom, Bedroom 2, Bedroom 3, Bedroom 4, Kitchen, Family Room, Laundry, Mud Room, Storage Room
Main Level Bedrooms 1
Interior
Hot Water Natural Gas
Cooling Central A/C
Equipment Water Heater - Tankless, Dishwasher, Stainless Steel Appliances, Refrigerator, Oven/Range - Gas, Microwave
Fireplace N
Appliance Water Heater - Tankless, Dishwasher, Stainless Steel Appliances, Refrigerator, Oven/Range - Gas, Microwave
Heat Source Natural Gas
Laundry Main Floor
Exterior
Exterior Feature Patio(s)
Fence Vinyl, Rear, Privacy
Utilities Available Cable TV, Electric Available, Natural Gas Available, Water Available
Water Access N
Roof Type Shingle
Accessibility None
Porch Patio(s)
Garage N
Building
Story 2
Foundation Crawl Space
Sewer On Site Septic
Water Public
Architectural Style Cape Cod
Level or Stories 2
Additional Building Above Grade, Below Grade
New Construction N
Schools
High Schools Ocean City H.S.
School District Ocean City Schools
Others
Senior Community No
Tax ID 11-00565 03-00071
Ownership Fee Simple
SqFt Source Assessor
Acceptable Financing FHA, Conventional, Cash
Listing Terms FHA, Conventional, Cash
Financing FHA,Conventional,Cash
Special Listing Condition Standard
Read Less

Bought with John A Greiner • Berger Realty Inc



