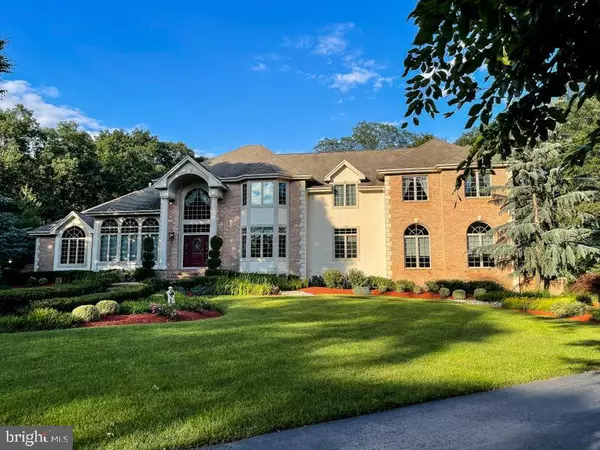For more information regarding the value of a property, please contact us for a free consultation.
205 DEER RUN CT Mullica Hill, NJ 08062
Want to know what your home might be worth? Contact us for a FREE valuation!

Our team is ready to help you sell your home for the highest possible price ASAP
Key Details
Sold Price $990,000
Property Type Single Family Home
Sub Type Detached
Listing Status Sold
Purchase Type For Sale
Square Footage 10,260 sqft
Price per Sqft $96
Subdivision Fox Haven Woods
MLS Listing ID NJGL2027894
Sold Date 09/14/23
Style Colonial
Bedrooms 4
Full Baths 4
Half Baths 1
HOA Y/N N
Abv Grd Liv Area 6,660
Originating Board BRIGHT
Year Built 1997
Annual Tax Amount $26,086
Tax Year 2022
Lot Size 1.340 Acres
Acres 1.34
Lot Dimensions 0.00 x 0.00
Property Description
Truly remarkable custom home with every imaginable amenity you could think of! No expense has been spared in this 6,500 square foot home located on a private cul-de-sac in exclusive Fox Haven Woods. Property sits on a 1.4 acre lot that is super secluded. Your backyard alone will rival any island resort that you have ever stayed at. This backyard oasis features a resurfaced in-ground pool with built-in spa, an outside gas fireplace, built-in BBQ, wet bar with beer tap, multiple waterfalls and custom blue stone walk surrounding the pool area just to name a few. If it's raining or you're tired of lounging in the sun, retreat to the lower level area of the home which features a full finished basement with fully functional wet bar, gas fireplace, game room, entertaining area with pool table and shuffle board, gym area, office, full bathroom, and a movie theater with a surround sound rivaling any IMAX theatre. This gorgeous home has a 2-story kitchen and family room, custom molding, and custom in-laid hardwood flooring that has just been refinished. The primary bedroom on the first floor offers a remarkable retreat with over 1,000 square feet of living space, double-sided gas fireplace, large sitting area, custom glass block shower set-up, and double walk-in closets that are larger than most bedroom sizes. Take either one of the dual staircases to the upper level and you will find an in-law suite with a full private bathroom in addition to 2 other spacious bedrooms with walk-in closets. Let's not forget the private cigar room off of the kitchen with doors leading to the outside deck with a retractable awning and your remote controlled, motorized solar roof jacuzzi that's just waiting for you to escape it all. Property has a 5-zoned HVAC system that has been well maintained, security system, beautiful landscaping, EP Henry pavers leading up to this magnificent home, multi-zoned sprinkler system, heated 3 car garage, and so much more!! Get ready to be amazed!! Put this home at the top of your TO SEE list!!!
Location
State NJ
County Gloucester
Area South Harrison Twp (20816)
Zoning RES
Rooms
Other Rooms Living Room, Dining Room, Primary Bedroom, Bedroom 2, Bedroom 3, Bedroom 4, Kitchen, Game Room, Family Room, Exercise Room, Laundry, Other, Media Room
Basement Fully Finished, Interior Access, Outside Entrance, Rear Entrance, Walkout Stairs
Main Level Bedrooms 1
Interior
Interior Features Attic, Attic/House Fan, Bar, Butlers Pantry, Carpet, Ceiling Fan(s), Double/Dual Staircase, Entry Level Bedroom, Family Room Off Kitchen, Kitchen - Eat-In, Kitchen - Gourmet, Pantry, Primary Bath(s), Soaking Tub, Sprinkler System, Stall Shower, Tub Shower, Walk-in Closet(s), Wet/Dry Bar, WhirlPool/HotTub, Window Treatments
Hot Water Natural Gas
Heating Forced Air
Cooling Central A/C
Flooring Ceramic Tile, Hardwood, Carpet
Fireplaces Number 4
Fireplaces Type Double Sided, Fireplace - Glass Doors, Gas/Propane
Equipment Built-In Microwave, Built-In Range, Dishwasher, Dryer - Electric, Oven - Wall, Oven/Range - Gas, Refrigerator, Washer
Fireplace Y
Window Features Bay/Bow
Appliance Built-In Microwave, Built-In Range, Dishwasher, Dryer - Electric, Oven - Wall, Oven/Range - Gas, Refrigerator, Washer
Heat Source Natural Gas
Laundry Main Floor
Exterior
Exterior Feature Deck(s), Patio(s)
Parking Features Garage - Side Entry, Garage Door Opener, Inside Access, Oversized
Garage Spaces 9.0
Fence Fully, Vinyl, Other
Pool In Ground, Pool/Spa Combo, Saltwater
Utilities Available Cable TV Available, Electric Available, Natural Gas Available, Phone Available, Sewer Available, Water Available
Water Access N
View Garden/Lawn, Trees/Woods
Roof Type Pitched,Shingle
Accessibility None
Porch Deck(s), Patio(s)
Attached Garage 3
Total Parking Spaces 9
Garage Y
Building
Lot Description Cul-de-sac, Front Yard, Rear Yard, SideYard(s), Trees/Wooded, Landscaping
Story 3
Foundation Concrete Perimeter
Sewer On Site Septic
Water Well
Architectural Style Colonial
Level or Stories 3
Additional Building Above Grade, Below Grade
Structure Type 9'+ Ceilings,Cathedral Ceilings,Tray Ceilings
New Construction N
Schools
School District South Harrison Township Public Schools
Others
Senior Community No
Tax ID 16-00007 01-00007 14
Ownership Fee Simple
SqFt Source Assessor
Security Features Security System
Acceptable Financing Cash, Conventional, FHA
Listing Terms Cash, Conventional, FHA
Financing Cash,Conventional,FHA
Special Listing Condition Short Sale
Read Less

Bought with Kevin Piccolo • Piccolo Realty, LLC



