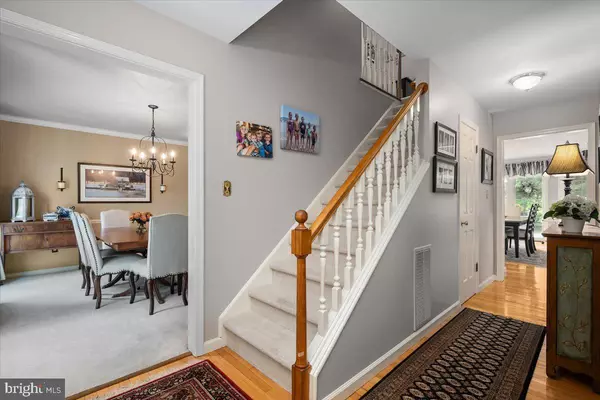For more information regarding the value of a property, please contact us for a free consultation.
4154 NICHOLAS MEWS Salisbury, MD 21804
Want to know what your home might be worth? Contact us for a FREE valuation!

Our team is ready to help you sell your home for the highest possible price ASAP
Key Details
Sold Price $401,125
Property Type Single Family Home
Sub Type Detached
Listing Status Sold
Purchase Type For Sale
Square Footage 2,463 sqft
Price per Sqft $162
Subdivision Deer Harbour
MLS Listing ID MDWC2010138
Sold Date 09/15/23
Style Traditional
Bedrooms 4
Full Baths 2
Half Baths 1
HOA Fees $29/ann
HOA Y/N Y
Abv Grd Liv Area 2,463
Originating Board BRIGHT
Year Built 1972
Annual Tax Amount $2,271
Tax Year 2022
Lot Size 0.964 Acres
Acres 0.96
Lot Dimensions 0.00 x 0.00
Property Description
Brimming with charm and located on a cul-de-sac street, this 2463 SF, 4 bedroom, 2.5 bath Deer Harbour residence is just the place to call home! Features include a formal dining room w/ crown molding and chair rail and a formal living room w/ crown molding that is open to the family room w/ masonry fireplace and gas log insert. The inviting kitchen with island will delight any cook. The casual dining area connects the family room to the kitchen with hardwood flooring throughout. A wall of windows across the back of the home provides loads of natural light, and 2 sliding doors access the salt treated deck. A powder room, laundry room, garage entryway and spiral staircase leading to a finished bonus area over the garage complete the 1st floor. 2nd floor features include a primary bedroom w/ walk-in closet and private updated bathroom w/ shower, 3 additional bedrooms, and an updated hall bathroom. The home's exterior offers a spacious deck and patio grilling area overlooking a tranquil creek, a 2-car garage w/ paved driveway, and in ground irrigation. A new, approved 4 bedroom septic system is scheduled to be installed the 1st week of September. A one-year AHS ‘Shield Plus' home warranty included. Community amenities include a 9 hole golf course, tennis court and playground.
Location
State MD
County Wicomico
Area Wicomico Southeast (23-04)
Zoning AR
Interior
Hot Water Electric
Heating Forced Air
Cooling Central A/C
Fireplaces Number 1
Fireplaces Type Fireplace - Glass Doors, Gas/Propane, Insert, Mantel(s)
Fireplace Y
Heat Source Oil
Exterior
Exterior Feature Deck(s), Patio(s)
Parking Features Garage - Front Entry, Garage Door Opener
Garage Spaces 2.0
Amenities Available Golf Course, Tennis Courts, Tot Lots/Playground
Water Access N
View Creek/Stream
Roof Type Architectural Shingle
Accessibility None
Porch Deck(s), Patio(s)
Attached Garage 2
Total Parking Spaces 2
Garage Y
Building
Lot Description Cul-de-sac, Stream/Creek
Story 3
Foundation Crawl Space
Sewer Approved System, Septic = # of BR
Water Private, Well
Architectural Style Traditional
Level or Stories 3
Additional Building Above Grade, Below Grade
New Construction N
Schools
Elementary Schools Fruitland
Middle Schools Bennett
High Schools Parkside
School District Wicomico County Public Schools
Others
Senior Community No
Tax ID 2308012822
Ownership Fee Simple
SqFt Source Assessor
Acceptable Financing Conventional, Cash
Listing Terms Conventional, Cash
Financing Conventional,Cash
Special Listing Condition Standard
Read Less

Bought with Suzanah Cain • Coldwell Banker Realty



