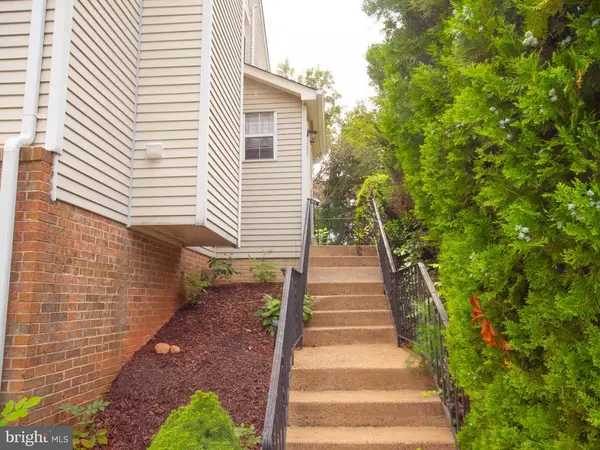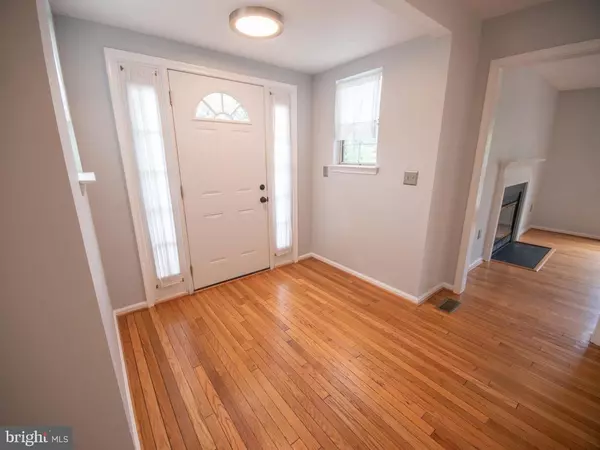For more information regarding the value of a property, please contact us for a free consultation.
100 WALTHAM CT Sterling, VA 20165
Want to know what your home might be worth? Contact us for a FREE valuation!

Our team is ready to help you sell your home for the highest possible price ASAP
Key Details
Sold Price $540,000
Property Type Townhouse
Sub Type End of Row/Townhouse
Listing Status Sold
Purchase Type For Sale
Square Footage 2,018 sqft
Price per Sqft $267
Subdivision Countryside
MLS Listing ID VALO2051314
Sold Date 09/14/23
Style Colonial
Bedrooms 3
Full Baths 2
Half Baths 1
HOA Fees $112/mo
HOA Y/N Y
Abv Grd Liv Area 1,668
Originating Board BRIGHT
Year Built 1987
Annual Tax Amount $4,280
Tax Year 2023
Lot Size 2,614 Sqft
Acres 0.06
Property Description
Beautiful 3BR, 2.5BA finished 3 level, end unit townhouse with attached two car garage in the sought after community of Countryside. This home offers 1,668 square feet of living space. You will find sparkling hardwood floors throughout. The living room with wood burning fireplace will accommodate large family gatherings. The elegant dining room will host intimate meals for family and friends. A family room big enough for any occasion. The efficiently designed kitchen with everything a cook could want - granite counters, electric cooking, stainless steel appliances, and large breakfast nook. The kitchen opens onto a patio to expand leisure activities to the outdoors. Upstairs, primary bedroom suite with ceiling fan, huge walk-in closet, vaulted ceiling and private bath. The secondary bedrooms offer plenty of space for sleep, storage or play. The full hall bath helps eliminate early morning traffic jams. Downstairs, the spacious recreation room with wet bar will be the "fun center" for you and your guests. There is a separate laundry room with washer and dryer. The fenced backyard offers lots of privacy to relax and entertain your guests. Enjoy the community amenities - outdoor pool and tot-lot. Conveniently located to major commuter routes, shops and restaurants. This is the perfect place to call home.
Location
State VA
County Loudoun
Zoning PDH3
Rooms
Other Rooms Living Room, Dining Room, Primary Bedroom, Bedroom 2, Bedroom 3, Kitchen, Family Room, Foyer, Recreation Room, Primary Bathroom, Full Bath, Half Bath
Basement Fully Finished, Full
Interior
Interior Features Wet/Dry Bar, Ceiling Fan(s), Recessed Lighting, Window Treatments, Attic, Combination Kitchen/Dining, Dining Area, Wood Floors, Walk-in Closet(s)
Hot Water Electric
Heating Heat Pump(s)
Cooling Central A/C, Ceiling Fan(s)
Flooring Vinyl, Hardwood, Tile/Brick
Fireplaces Number 1
Fireplaces Type Mantel(s), Wood
Equipment Dishwasher, Disposal, Dryer, Exhaust Fan, Icemaker, Refrigerator, Stove, Washer, Oven/Range - Electric, Stainless Steel Appliances
Fireplace Y
Appliance Dishwasher, Disposal, Dryer, Exhaust Fan, Icemaker, Refrigerator, Stove, Washer, Oven/Range - Electric, Stainless Steel Appliances
Heat Source Electric
Laundry Lower Floor
Exterior
Exterior Feature Patio(s)
Parking Features Garage - Front Entry, Garage Door Opener
Garage Spaces 2.0
Fence Fully, Rear
Amenities Available Pool - Outdoor, Tot Lots/Playground, Basketball Courts, Jog/Walk Path, Tennis Courts
Water Access N
Accessibility Other
Porch Patio(s)
Attached Garage 2
Total Parking Spaces 2
Garage Y
Building
Lot Description Landscaping
Story 3
Foundation Other
Sewer Public Sewer
Water Public
Architectural Style Colonial
Level or Stories 3
Additional Building Above Grade, Below Grade
Structure Type Tray Ceilings
New Construction N
Schools
School District Loudoun County Public Schools
Others
HOA Fee Include Pool(s),Snow Removal,Common Area Maintenance,Trash
Senior Community No
Tax ID 018484750000
Ownership Fee Simple
SqFt Source Assessor
Special Listing Condition Standard
Read Less

Bought with Khanh H Nguyen • United Real Estate



