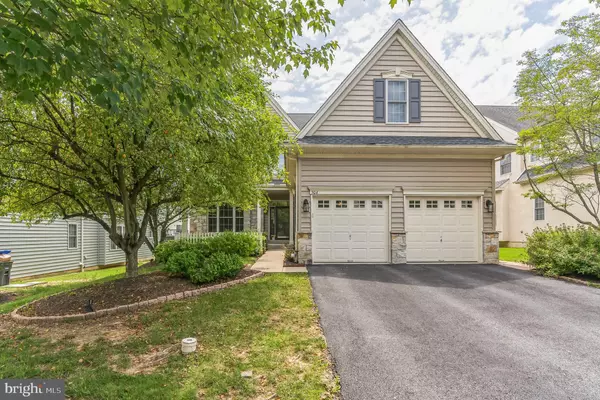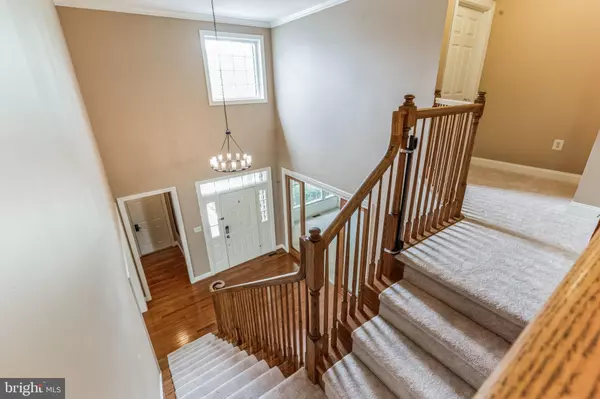For more information regarding the value of a property, please contact us for a free consultation.
504 WINDSOR WAY Chester Springs, PA 19425
Want to know what your home might be worth? Contact us for a FREE valuation!

Our team is ready to help you sell your home for the highest possible price ASAP
Key Details
Sold Price $805,000
Property Type Single Family Home
Sub Type Detached
Listing Status Sold
Purchase Type For Sale
Square Footage 4,440 sqft
Price per Sqft $181
Subdivision Reserve At Waynebroo
MLS Listing ID PACT2049344
Sold Date 09/07/23
Style Colonial,Traditional
Bedrooms 4
Full Baths 4
Half Baths 1
HOA Fees $145/ann
HOA Y/N Y
Abv Grd Liv Area 3,440
Originating Board BRIGHT
Year Built 2007
Annual Tax Amount $8,352
Tax Year 2023
Lot Size 7,161 Sqft
Acres 0.16
Lot Dimensions 0.00 x 0.00
Property Description
Introducing 504 Windsor Way, an exquisite residence nestled in The Reserve at Waynebrook community in Chester Springs. This property embodies a blend of elegance, comfort, and modern living. Situated in the sought-after Downingtown Area School District with access to the STEM Academy, this well-maintained neighborhood offers tranquility, convenience and a low maintenance lifestyle, surrounded by a vibrant community and close proximity to a host of amenities. Vinyl siding with classic stone accents set the tone for what awaits within. A two-story foyer is flanked by formal living and dining rooms, complete with crown molding and 9-foot ceilings. The formal living room has custom cherry wood and glass door which make using it as a home office an option! This room has many possibilities, given its size and position within the home. The heart of the home lies within the gourmet kitchen, equipped with recently upgraded stainless steel Bosch appliances, ample granite counter space, a double oven, a double sink, a neutral backsplash, and custom 42" cherry cabinetry. The well-appointed island offers comfortable seating for four, making this space a host's dream. Access a brand-new and extended composite deck from the breakfast nook and enjoy the privacy afforded by lush, mature pine trees. The family room boasts a gas fireplace, making cozy nights easy and convenient. This floor is complete with a half bath, laundry room, and easy access to a two-car garage, well equipped with built-in storage, cabinetry, and epoxy flooring. On the second level, you'll find 4 generously sized bedrooms all with ensuite baths and new carpet! At one end of the hall, there are 2 nicely sized bedrooms both with walk-in closets and a jack and jill bath. Next is a princess suite with private bath and walk in closet. Completing the upper level is a generously sized primary suite that offers an oasis of relaxation. 9-foot tray ceilings, extravagant windows, and plenty of space make unwinding at the end of your day a simple practice. The lavish ensuite bathroom is complete with a soaking tub, a walk-in shower, dual vanities, a water closet and access to an extensive walk-in closet, which is sure to impress. The basement is fully finished with a built-in bar, luxury vinyl flooring, a full bathroom, and considerable space for home entertainment, a gym, a playroom, or the possibility of a 5 th bedroom. The basement offers additional storage space, walk-up exit, as well as easy access to all major utilities. This home truly has it all inside and out, including a whole house generator! With the HOA managing snow removal, mowing and landscaping there is nothing for you to do! With easy access to Routes 100, 113, PA Turnpike, Exton, West Chester, and Phoenixville, this home will check all your boxes. Don’t miss the opportunity to see this gem! Schedule a showing today.
Location
State PA
County Chester
Area Upper Uwchlan Twp (10332)
Zoning R2
Rooms
Other Rooms Living Room, Dining Room, Primary Bedroom, Bedroom 2, Bedroom 3, Kitchen, Family Room, Bedroom 1
Basement Full
Interior
Interior Features Primary Bath(s), Kitchen - Island, Butlers Pantry, Ceiling Fan(s), Stall Shower, Kitchen - Eat-In
Hot Water Natural Gas
Heating Forced Air
Cooling Central A/C
Flooring Wood, Fully Carpeted, Vinyl
Fireplaces Number 1
Equipment Cooktop, Oven - Double, Oven - Self Cleaning, Dishwasher, Disposal
Fireplace Y
Appliance Cooktop, Oven - Double, Oven - Self Cleaning, Dishwasher, Disposal
Heat Source Natural Gas
Laundry Main Floor
Exterior
Exterior Feature Deck(s)
Parking Features Garage - Front Entry
Garage Spaces 2.0
Utilities Available Cable TV
Water Access N
Roof Type Shingle
Accessibility None
Porch Deck(s)
Attached Garage 2
Total Parking Spaces 2
Garage Y
Building
Lot Description Level
Story 2
Foundation Concrete Perimeter
Sewer Public Sewer
Water Public
Architectural Style Colonial, Traditional
Level or Stories 2
Additional Building Above Grade, Below Grade
Structure Type Cathedral Ceilings,9'+ Ceilings
New Construction N
Schools
High Schools Downingtown High School East Campus
School District Downingtown Area
Others
HOA Fee Include Common Area Maintenance,Lawn Maintenance,Snow Removal
Senior Community No
Tax ID 32-03 -0698
Ownership Fee Simple
SqFt Source Assessor
Special Listing Condition Standard
Read Less

Bought with Jeejesh Mannambeth • Springer Realty Group
GET MORE INFORMATION




