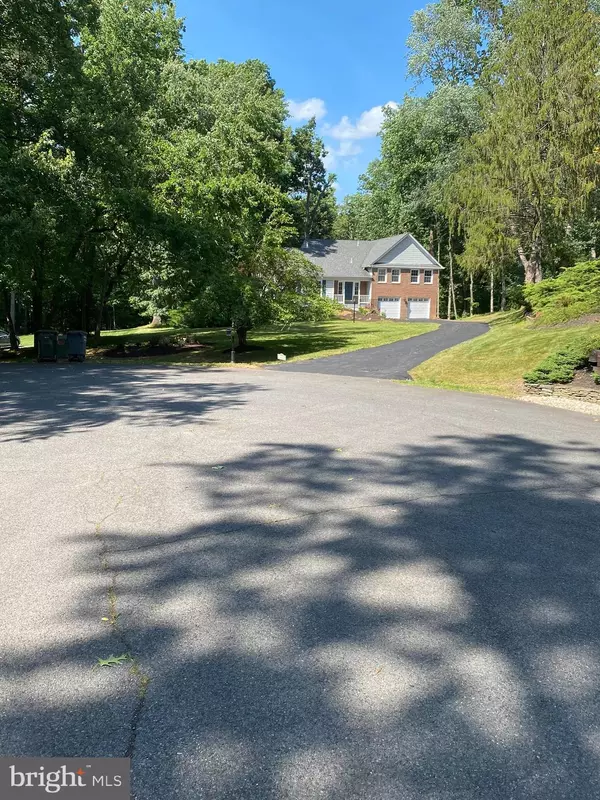For more information regarding the value of a property, please contact us for a free consultation.
11924 LATIGO LN Oakton, VA 22124
Want to know what your home might be worth? Contact us for a FREE valuation!

Our team is ready to help you sell your home for the highest possible price ASAP
Key Details
Sold Price $975,000
Property Type Single Family Home
Sub Type Detached
Listing Status Sold
Purchase Type For Sale
Square Footage 3,031 sqft
Price per Sqft $321
Subdivision Vale Park West
MLS Listing ID VAFX2133066
Sold Date 09/05/23
Style Split Level,Colonial
Bedrooms 4
Full Baths 3
Half Baths 1
HOA Fees $6/ann
HOA Y/N Y
Abv Grd Liv Area 2,031
Originating Board BRIGHT
Year Built 1984
Annual Tax Amount $8,915
Tax Year 2023
Lot Size 0.500 Acres
Acres 0.5
Property Description
******************OPEN HOUSE Sunday Aug 20th, 1-4pm**************
A Perfect 10! *Excellent Schools, Fully Renovated, Rare Premium Lot!!! Home is Located on the only Cul-de-sac in the Subdivision AND Backs to 32 Acres of Fx Co Parkland! Arguably the Best Lot in the Area! You MUST SEE the VIEWS! Relax from the Tree Top Deck! Home has been FULLY Renovated to include: New Baths, New Kitchen, All New Appliances, All New Windows, 2 New SGD's, New High End Insulated Garage doors with Ultra Quiet Openers (try them when you visit), New Black Probrico door Levers, Trees Trimmed, Landscaping just Finished, LED Lighting, Expensive Luxury Vinyl Plank Flooring on 3 Levels!, New Architectural Roof, 6" Gutters and Drainage system installed in 2015! New Lighting and Paint Inside and Out! Home Needs NOTHING! This Home is Turn Key! Just Move in! Natural Gas Heat!!
***OAKTON SWIM AND RACQUET CLUB membership can CONVEY to the Buyer with a Strong Offer! No Need to Wait in Line for up to 7 years and you will save approx $3,500!
Location
State VA
County Fairfax
Zoning 110
Rooms
Other Rooms Dining Room, Primary Bedroom, Bedroom 4, Kitchen, Family Room, Foyer, Breakfast Room, Great Room, In-Law/auPair/Suite, Laundry, Storage Room, Utility Room, Bathroom 3, Half Bath
Basement Daylight, Full, Heated, Outside Entrance, Poured Concrete, Walkout Level, Windows
Interior
Interior Features 2nd Kitchen, Breakfast Area, Ceiling Fan(s), Crown Moldings, Dining Area, Entry Level Bedroom, Family Room Off Kitchen, Floor Plan - Open, Formal/Separate Dining Room, Kitchen - Gourmet, Kitchen - Table Space, Recessed Lighting, Walk-in Closet(s)
Hot Water Natural Gas
Heating Heat Pump(s)
Cooling Central A/C
Flooring Ceramic Tile, Luxury Vinyl Plank, Carpet
Fireplaces Number 1
Fireplaces Type Gas/Propane, Mantel(s), Brick
Equipment Built-In Microwave, Dishwasher, Disposal, Dryer - Gas, Exhaust Fan, Icemaker, Oven/Range - Electric, Refrigerator, Stainless Steel Appliances, Washer, Water Heater
Fireplace Y
Window Features Double Pane,Energy Efficient
Appliance Built-In Microwave, Dishwasher, Disposal, Dryer - Gas, Exhaust Fan, Icemaker, Oven/Range - Electric, Refrigerator, Stainless Steel Appliances, Washer, Water Heater
Heat Source Natural Gas
Laundry Upper Floor
Exterior
Exterior Feature Deck(s), Porch(es)
Parking Features Additional Storage Area, Garage - Front Entry, Garage Door Opener, Oversized
Garage Spaces 5.0
Water Access N
View Creek/Stream, Park/Greenbelt, Trees/Woods
Roof Type Architectural Shingle
Street Surface Black Top
Accessibility Other
Porch Deck(s), Porch(es)
Attached Garage 2
Total Parking Spaces 5
Garage Y
Building
Lot Description Adjoins - Open Space, Backs - Parkland, Backs to Trees, Cul-de-sac, Front Yard, Landscaping, No Thru Street, Premium, Private, Secluded, Trees/Wooded
Story 3
Foundation Permanent, Slab
Sewer Septic = # of BR
Water Public
Architectural Style Split Level, Colonial
Level or Stories 3
Additional Building Above Grade, Below Grade
New Construction N
Schools
Elementary Schools Waples Mill
Middle Schools Franklin
High Schools Oakton
School District Fairfax County Public Schools
Others
Senior Community No
Tax ID 0363 06 0098A
Ownership Fee Simple
SqFt Source Assessor
Special Listing Condition Standard
Read Less

Bought with Christina Seminaro • Samson Properties



