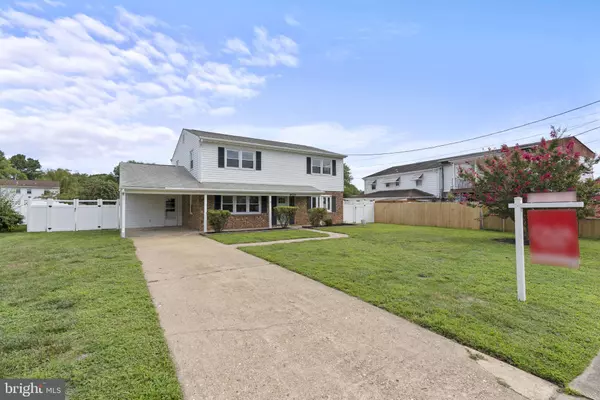For more information regarding the value of a property, please contact us for a free consultation.
4124 BASSETT CT Dumfries, VA 22026
Want to know what your home might be worth? Contact us for a FREE valuation!

Our team is ready to help you sell your home for the highest possible price ASAP
Key Details
Sold Price $474,500
Property Type Single Family Home
Sub Type Detached
Listing Status Sold
Purchase Type For Sale
Square Footage 2,216 sqft
Price per Sqft $214
Subdivision Prince William
MLS Listing ID VAPW2056708
Sold Date 09/01/23
Style Colonial
Bedrooms 4
Full Baths 2
Half Baths 1
HOA Y/N N
Abv Grd Liv Area 2,216
Originating Board BRIGHT
Year Built 1968
Annual Tax Amount $4,724
Tax Year 2022
Lot Size 10,741 Sqft
Acres 0.25
Property Description
**Professional Photos Coming Soon!**
Talk about turn key ready! This 4 bedroom/2.5 bath single family home on a cul-de-sac has been meticulously updated after undergoing an extensive renovation. There is no lack of space in this house. Enter into the foyer where your main living room is to the left overlooking the kitchen. To the right, you have another living space that is perfect for those who work from home. Through the main living room and into the kitchen you'll find brand new shaker cabinets, beautiful quartz countertops, stainless steel appliances and modern brushed gold fixtures. Enjoy your morning coffee at the coffee bar station which features real wood floating shelves and plenty of room for any of your tall kitchen gadgets. The kitchen features a pass through into the dining room so you can chat with your guests as you cook. The dining room overlooks another living area which features a beautiful cement fireplace with a wood mantle. Through this room you can step out into your all year patio which features plenty of windows to open up in warmer weather, or close them up and keep snug in the cooler months. New pavers lead from the side door of this patio out onto a newly refinished deck that is a perfect place for setting up your grill station. The backyard is fully fenced with privacy fencing. From the outside, if you enter through the carport entrance, you'll walk into the storage/mudroom, through your separate laundry room and past a half bath as you make your way back into the kitchen. Upstairs you will find beautifully refinished hardwood flooring throughout all four spacious bedrooms. The hall bathroom has been tastefully redone to maximize the space while still allowing for a separate full bathroom in the primary suite. Both full bathrooms have ample natural light. This home is a must see!
Location
State VA
County Prince William
Zoning DR2
Rooms
Other Rooms Living Room, Dining Room, Sitting Room, Bedroom 2, Bedroom 3, Bedroom 4, Kitchen, Foyer, Sun/Florida Room, Laundry, Office, Storage Room, Bathroom 2, Primary Bathroom
Interior
Interior Features Ceiling Fan(s), Wood Floors
Hot Water Natural Gas
Heating Heat Pump(s)
Cooling Central A/C
Flooring Ceramic Tile, Luxury Vinyl Plank
Fireplaces Number 1
Equipment Built-In Microwave, Disposal, Dishwasher, Dryer, Refrigerator, Stove, Washer
Fireplace Y
Appliance Built-In Microwave, Disposal, Dishwasher, Dryer, Refrigerator, Stove, Washer
Heat Source Electric
Exterior
Garage Spaces 1.0
Water Access N
Accessibility None
Total Parking Spaces 1
Garage N
Building
Story 2
Foundation Concrete Perimeter
Sewer Public Sewer
Water Public
Architectural Style Colonial
Level or Stories 2
Additional Building Above Grade, Below Grade
New Construction N
Schools
Elementary Schools Dumfries
Middle Schools Graham Park
High Schools Forest Park
School District Prince William County Public Schools
Others
Pets Allowed N
Senior Community No
Tax ID 8189-61-0133
Ownership Fee Simple
SqFt Source Assessor
Horse Property N
Special Listing Condition Standard
Read Less

Bought with Julian Varo • Keller Williams Preferred Properties



