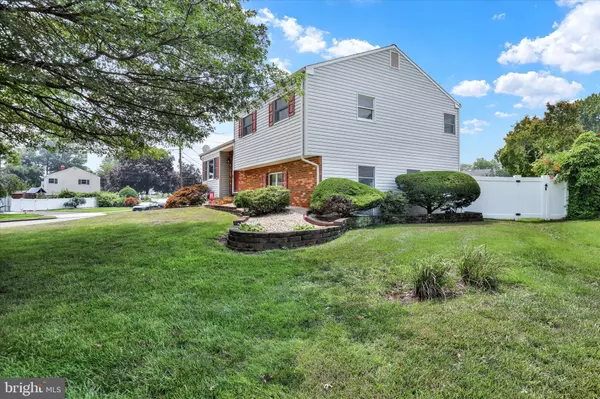For more information regarding the value of a property, please contact us for a free consultation.
2 DOROTHY DR Hamilton, NJ 08610
Want to know what your home might be worth? Contact us for a FREE valuation!

Our team is ready to help you sell your home for the highest possible price ASAP
Key Details
Sold Price $425,000
Property Type Single Family Home
Sub Type Detached
Listing Status Sold
Purchase Type For Sale
Square Footage 1,602 sqft
Price per Sqft $265
Subdivision None Available
MLS Listing ID NJME2032742
Sold Date 08/22/23
Style Split Level
Bedrooms 3
Full Baths 1
Half Baths 1
HOA Y/N N
Abv Grd Liv Area 1,602
Originating Board BRIGHT
Year Built 1960
Annual Tax Amount $7,457
Tax Year 2022
Lot Size 7,771 Sqft
Acres 0.18
Lot Dimensions 67.00 x 116.00
Property Description
This is the one you have been waiting for... welcome to 2 Dorothy Drive, a fabulous 3 bedroom 1.5 bath home in Hamilton Township. Situated on an expanded corner lot, this home has so much to love including hardwood floors in the living room, dining room and bedrooms, gorgeous updated kitchen with stainless appliances, a spacious sunroom, updated bathrooms, new ceiling fans, and a huge backyard where you can let your imagination run wild with outdoor entertaining opportunities for every season. The main floor features a spacious living room and adjacent dining room ready for large or small gatherings with family and friends. The chic kitchen boasts clean lines wood cabinetry with sleek brushed nickel hardware, black stone counters, tile backsplash, ceramic tile floor, sun-drenched garden window, stainless refrigerator, microwave, wall oven, cooktop and exhaust hood. The sunny lower level offers a large family room currently used as a fantastic Rutgers-themed bar room for endless good times. A renovated half bath, laundry area, oversized storage room/pantry and exterior door accessing the back yard complete the lower level. The upper level provides a primary bedroom with double closet and two other bedrooms which share an updated full tile bath with seamless glass shower stall. Current owners have installed white vinyl fencing, ceiling fans, back patio pavers, deck/stairs to sunroom, stainless kitchen appliances, back storm doors, hot water heater and half bath fixtures. Don't miss all that Hamilton Township offers including Mercer Park, The Grounds for Sculpture, Sayen Park Botanical Garden and nearby Veterans Park, a magnificent 333 acre park featuring scenic walking paths, wooded areas, picnic grounds, a large lake, tennis complex, soccer and softball fields. Easy commuting to Princeton and Philadelphia via I-295, NYC via local trains and North Jersey via Route 1. Great neighborhood, great township, premium lot and great house! Move right in and make this your forever home.
Location
State NJ
County Mercer
Area Hamilton Twp (21103)
Zoning RESIDENTIAL
Rooms
Other Rooms Living Room, Dining Room, Primary Bedroom, Bedroom 2, Bedroom 3, Kitchen, Family Room, Storage Room, Full Bath, Half Bath
Interior
Interior Features Ceiling Fan(s), Combination Dining/Living, Stall Shower, Upgraded Countertops, Wood Floors
Hot Water Natural Gas
Heating Forced Air
Cooling Central A/C
Flooring Hardwood, Ceramic Tile, Carpet
Equipment Built-In Microwave, Cooktop, Dishwasher, Disposal, Dryer, Energy Efficient Appliances, Exhaust Fan, Oven - Self Cleaning, Oven - Wall, Range Hood, Refrigerator, Stainless Steel Appliances, Washer, Water Heater
Fireplace N
Appliance Built-In Microwave, Cooktop, Dishwasher, Disposal, Dryer, Energy Efficient Appliances, Exhaust Fan, Oven - Self Cleaning, Oven - Wall, Range Hood, Refrigerator, Stainless Steel Appliances, Washer, Water Heater
Heat Source Natural Gas
Laundry Lower Floor
Exterior
Exterior Feature Patio(s)
Garage Spaces 4.0
Fence Vinyl
Water Access N
Roof Type Asphalt
Accessibility None
Porch Patio(s)
Total Parking Spaces 4
Garage N
Building
Lot Description Level, Corner, Front Yard, Rear Yard, SideYard(s)
Story 2
Foundation Concrete Perimeter
Sewer Public Sewer
Water Community
Architectural Style Split Level
Level or Stories 2
Additional Building Above Grade, Below Grade
New Construction N
Schools
Elementary Schools Robinson E.S.
Middle Schools Albert E Grice
High Schools Hamilton West-Watson H.S.
School District Hamilton Township
Others
Senior Community No
Tax ID 03-02557-00009
Ownership Fee Simple
SqFt Source Assessor
Special Listing Condition Standard
Read Less

Bought with Non Member • Non Subscribing Office



