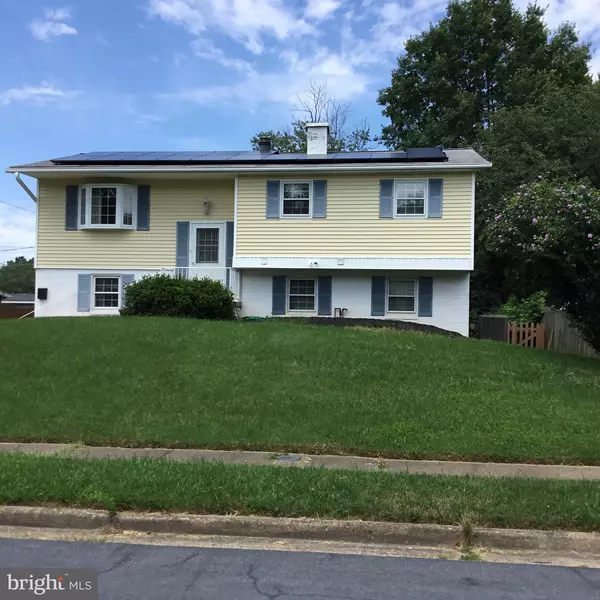For more information regarding the value of a property, please contact us for a free consultation.
703 FALCONER RD Joppa, MD 21085
Want to know what your home might be worth? Contact us for a FREE valuation!

Our team is ready to help you sell your home for the highest possible price ASAP
Key Details
Sold Price $370,000
Property Type Single Family Home
Sub Type Detached
Listing Status Sold
Purchase Type For Sale
Square Footage 2,356 sqft
Price per Sqft $157
Subdivision Joppatowne
MLS Listing ID MDHR2023292
Sold Date 08/31/23
Style Split Foyer
Bedrooms 5
Full Baths 2
Half Baths 1
HOA Y/N N
Abv Grd Liv Area 1,556
Originating Board BRIGHT
Year Built 1964
Annual Tax Amount $2,659
Tax Year 2023
Lot Size 9,590 Sqft
Acres 0.22
Property Description
Come take a look at the space in this lovely Split Foyer which includes a huge 24 x 23 addition sporting a full Kitchen and big, bright Family Room. Also on this level are 2 Bedrooms, 1 Full and 1 Half Bath, a bonus area with woodburning fireplace, all of which present the potential for an in-law suite with its own entrance. Upstairs on the main level are 3 Bedrooms, a Full Bath with dual entry from Hall and Primary Bathroom, Dining Room and Living Room with wood floors, plus a second Kitchen. Outside, there's a pleasant fully fenced backyard with plenty of room for entertainment or pet activity, plus a convenient shed and patio. It's only a short ride to Mariner Point Park with walking trails, fishing, boating, and picnic areas. Owned Solar panels (10 kW system) offer the buyer the opportunity for attractive cost savings on monthly electric bills, which the seller has enjoyed. The seller is also conveying the Solar Renewable Energy Credits (SREC's) with the house sale. One-year AHS Warranty offered by seller.
Location
State MD
County Harford
Zoning R3
Rooms
Other Rooms Living Room, Dining Room, Primary Bedroom, Bedroom 2, Bedroom 3, Bedroom 4, Bedroom 5, Kitchen, Family Room, Bonus Room
Basement Connecting Stairway, Fully Finished, Outside Entrance
Interior
Interior Features Attic, Family Room Off Kitchen, Kitchen - Eat-In, Window Treatments, Entry Level Bedroom, Wood Floors, Floor Plan - Traditional
Hot Water Natural Gas
Heating Forced Air
Cooling Attic Fan, Ceiling Fan(s), Central A/C
Flooring Carpet, Wood, Vinyl, Laminate Plank
Fireplaces Number 1
Fireplaces Type Screen
Equipment Refrigerator, Washer, Dryer, Oven/Range - Electric, Disposal, Dishwasher
Fireplace Y
Window Features Screens,Storm,Double Pane
Appliance Refrigerator, Washer, Dryer, Oven/Range - Electric, Disposal, Dishwasher
Heat Source Electric, Natural Gas
Exterior
Exterior Feature Patio(s)
Garage Spaces 2.0
Fence Wood, Rear
Water Access N
Roof Type Asphalt
Accessibility None
Porch Patio(s)
Total Parking Spaces 2
Garage N
Building
Story 2
Foundation Brick/Mortar
Sewer Public Sewer
Water Public
Architectural Style Split Foyer
Level or Stories 2
Additional Building Above Grade, Below Grade
Structure Type Dry Wall
New Construction N
Schools
School District Harford County Public Schools
Others
Pets Allowed Y
Senior Community No
Tax ID 1301124714
Ownership Fee Simple
SqFt Source Assessor
Special Listing Condition Standard
Pets Allowed No Pet Restrictions
Read Less

Bought with Caleb K Murray • Keller Williams Flagship of Maryland



