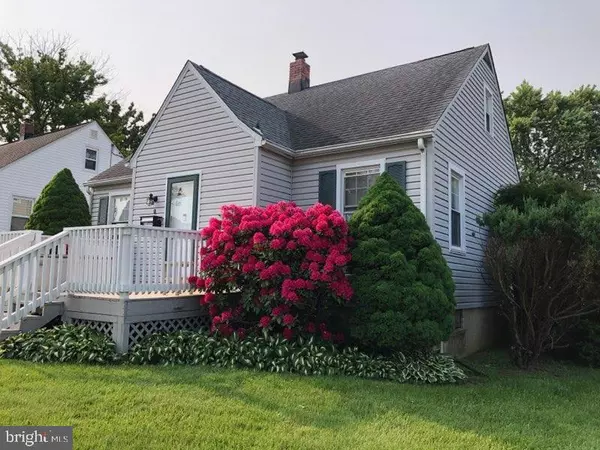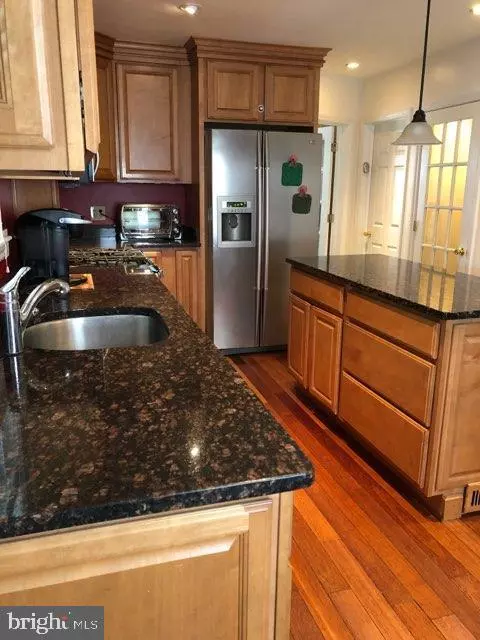For more information regarding the value of a property, please contact us for a free consultation.
9 EVANS AVE Lutherville Timonium, MD 21093
Want to know what your home might be worth? Contact us for a FREE valuation!

Our team is ready to help you sell your home for the highest possible price ASAP
Key Details
Sold Price $384,000
Property Type Single Family Home
Sub Type Detached
Listing Status Sold
Purchase Type For Sale
Square Footage 1,600 sqft
Price per Sqft $240
Subdivision Yorkshire
MLS Listing ID MDBC2074318
Sold Date 08/30/23
Style Cape Cod
Bedrooms 4
Full Baths 1
Half Baths 1
HOA Y/N N
Abv Grd Liv Area 1,200
Originating Board BRIGHT
Year Built 1949
Annual Tax Amount $3,263
Tax Year 2022
Lot Size 9,350 Sqft
Acres 0.21
Lot Dimensions 52x180
Property Description
Four bedroom, one and a half bath cape-cod on a quiet street. New kitchen in 2014 with Granet countertops and custom maple cabinets. Hardwood floors throughout with carpet on the second floor and finished basement. Corner lot with a nice yard, garage and 10X12 shed. Heat, AC, and roof (50 yr. warranty) new in 2016. New appliances in kitchen. Washer and dryer included. South facing sum room with heat. Paved off street parking for four cars and a one car garage with electric. Ceiling fans in all first-floor rooms. Electric and plumbing upgraded.
Location
State MD
County Baltimore
Zoning R1
Direction North
Rooms
Other Rooms Living Room, Bedroom 2, Bedroom 3, Bedroom 4, Kitchen, Family Room, Bedroom 1, Sun/Florida Room, Laundry, Full Bath, Half Bath
Basement Fully Finished, Improved, Interior Access
Main Level Bedrooms 2
Interior
Interior Features Built-Ins, Crown Moldings, Tub Shower, Wood Floors
Hot Water Natural Gas
Heating Forced Air
Cooling Central A/C
Flooring Carpet, Hardwood
Equipment Cooktop, Dishwasher, Disposal, Dryer - Front Loading, Dryer - Gas, Microwave, Oven - Self Cleaning, Range Hood, Refrigerator, Six Burner Stove, Stainless Steel Appliances, Washer
Fireplace N
Window Features Double Pane,Double Hung,Insulated,Low-E,Vinyl Clad
Appliance Cooktop, Dishwasher, Disposal, Dryer - Front Loading, Dryer - Gas, Microwave, Oven - Self Cleaning, Range Hood, Refrigerator, Six Burner Stove, Stainless Steel Appliances, Washer
Heat Source Natural Gas
Laundry Basement, Dryer In Unit, Washer In Unit
Exterior
Exterior Feature Patio(s)
Parking Features Additional Storage Area
Garage Spaces 9.0
Fence Picket
Utilities Available Cable TV Available, Natural Gas Available, Phone Available, Phone Connected, Sewer Available, Under Ground, Water Available, Electric Available
Water Access N
View Street
Roof Type Composite
Street Surface Paved
Accessibility 32\"+ wide Doors, Doors - Lever Handle(s), Doors - Swing In
Porch Patio(s)
Road Frontage Public
Total Parking Spaces 9
Garage Y
Building
Lot Description Corner, Front Yard, Rear Yard
Story 1.5
Foundation Block
Sewer Public Sewer
Water Public
Architectural Style Cape Cod
Level or Stories 1.5
Additional Building Above Grade, Below Grade
Structure Type Dry Wall,Plaster Walls
New Construction N
Schools
Elementary Schools Timonium
Middle Schools Ridgely
High Schools Dulaney
School District Baltimore County Public Schools
Others
Pets Allowed Y
Senior Community No
Tax ID 04080803050020
Ownership Fee Simple
SqFt Source Assessor
Acceptable Financing Cash, Conventional
Listing Terms Cash, Conventional
Financing Cash,Conventional
Special Listing Condition Standard
Pets Allowed No Pet Restrictions
Read Less

Bought with Maria Accardo • Keller Williams Keystone Realty
GET MORE INFORMATION




