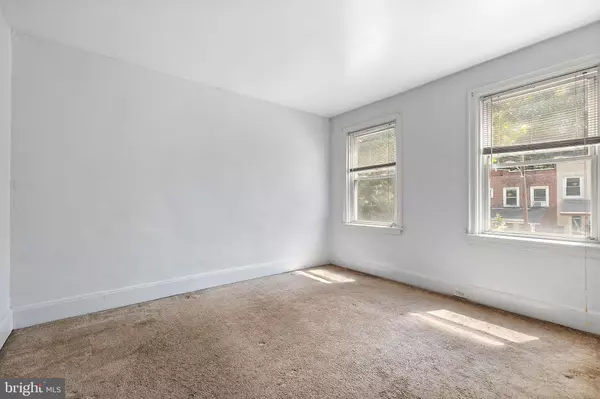For more information regarding the value of a property, please contact us for a free consultation.
38 DENHAM AVE Claymont, DE 19703
Want to know what your home might be worth? Contact us for a FREE valuation!

Our team is ready to help you sell your home for the highest possible price ASAP
Key Details
Sold Price $127,500
Property Type Townhouse
Sub Type Interior Row/Townhouse
Listing Status Sold
Purchase Type For Sale
Square Footage 1,125 sqft
Price per Sqft $113
Subdivision Knollwood
MLS Listing ID DENC2042932
Sold Date 08/30/23
Style Traditional
Bedrooms 3
Full Baths 1
HOA Y/N Y
Abv Grd Liv Area 1,125
Originating Board BRIGHT
Year Built 1920
Annual Tax Amount $679
Tax Year 2022
Lot Size 1,742 Sqft
Acres 0.04
Lot Dimensions 16.30 x 95.00
Property Description
3 bedroom, 1 bath brick townhome available for immediate occupancy. The home is in overall good condition, but it needs some cosmetic updates to bring to its full price value. Bright and cheerful eat-in kitchen with a sliding glass door and a window. Possible two off-street parking spaces in back if new owner adds gravel/asphalt. Full size outside entrance door to basement. Convenient location in Claymont. The upcoming, new Amtrak train station to Philadelphia and to Wilmington is within walking distance. This home is "almost" next to the huge new $60 million distribution center now under construction, and completion is expected in early 2024. New owners of the nearby, former Tristate Mall have begun demolition with plans to rebuild and revitalize the property.
Location
State DE
County New Castle
Area Brandywine (30901)
Zoning NCTH
Direction East
Rooms
Other Rooms Living Room, Dining Room, Primary Bedroom, Bedroom 2, Bedroom 3, Kitchen
Basement Full
Interior
Interior Features Kitchen - Eat-In, Carpet, Crown Moldings
Hot Water Natural Gas
Heating Forced Air
Cooling None
Flooring Carpet
Fireplace N
Heat Source Natural Gas
Laundry Basement
Exterior
Exterior Feature Deck(s), Porch(es)
Water Access N
Accessibility None
Porch Deck(s), Porch(es)
Garage N
Building
Lot Description Level, Rear Yard
Story 2
Foundation Block
Sewer Public Sewer
Water Public
Architectural Style Traditional
Level or Stories 2
Additional Building Above Grade, Below Grade
New Construction N
Schools
School District Brandywine
Others
Senior Community No
Tax ID 06-059.00-027
Ownership Fee Simple
SqFt Source Assessor
Special Listing Condition Standard
Read Less

Bought with Megan Curry Holloway • Long & Foster Real Estate, Inc.



