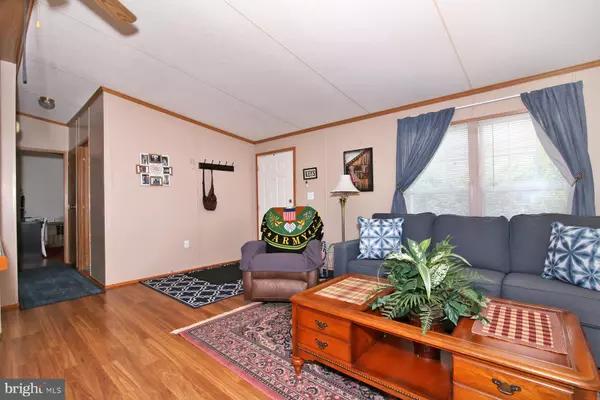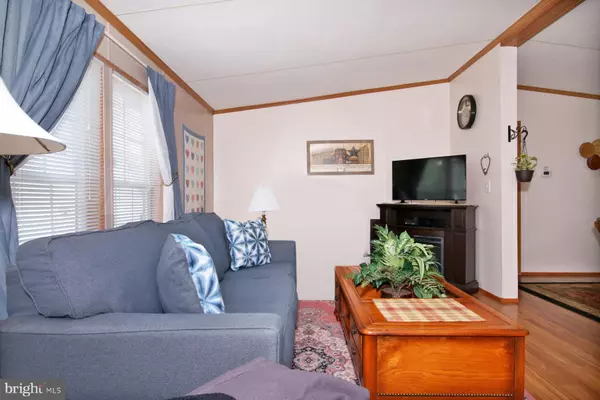For more information regarding the value of a property, please contact us for a free consultation.
16 ELIZABETH AVE Lebanon, PA 17042
Want to know what your home might be worth? Contact us for a FREE valuation!

Our team is ready to help you sell your home for the highest possible price ASAP
Key Details
Sold Price $99,500
Property Type Single Family Home
Sub Type Detached
Listing Status Sold
Purchase Type For Sale
Square Footage 1,248 sqft
Price per Sqft $79
Subdivision Sycamore
MLS Listing ID PALN2010922
Sold Date 08/29/23
Style Ranch/Rambler,Modular/Pre-Fabricated
Bedrooms 3
Full Baths 2
HOA Y/N N
Abv Grd Liv Area 1,248
Originating Board BRIGHT
Land Lease Amount 370.0
Land Lease Frequency Monthly
Year Built 1996
Annual Tax Amount $960
Tax Year 2022
Property Description
Enjoy a relaxing lifestyle with this nicely maintained clean, affordable 3 bedroom, 2 bath manufactured ranch style home. Listen to the songbirds from the spacious 24'x 8' covered porch. The home has an open layout with plenty of room to entertain. The split bedroom design provides privacy. The primary bedroom has 2 closets plus a nice private modern bathroom with double sink vanity, shower, and large linen/utility closet. The 2nd bedroom has a built-in desk area. The kitchen features a deep double sink and ample cabinetry and counterspace. All appliances are included in this home making the move easier. The closet space is plentiful plus the home includes an outdoor 12'x 8' shed for additional storage. A ramp leads directly from the oversized 2 car driveway to the front door. Conveniently located to grocery stores, VA hospital, Well Span Hospital, South Hills Park, and Rails to Trails. This is a 55+ community with an affordable monthly land lease of $370 which includes trash, grass mowing, and street snow removal. Be the first one to ask, “When can I move in?”
Location
State PA
County Lebanon
Area South Lebanon Twp (13230)
Zoning RESIDENTAIL
Rooms
Other Rooms Living Room, Dining Room, Bedroom 2, Bedroom 3, Kitchen, Bedroom 1, Laundry, Bathroom 2, Primary Bathroom
Main Level Bedrooms 3
Interior
Interior Features Carpet, Ceiling Fan(s), Dining Area, Floor Plan - Open, Primary Bath(s)
Hot Water Electric
Heating Forced Air
Cooling Central A/C
Flooring Luxury Vinyl Plank, Carpet
Fireplaces Number 1
Fireplaces Type Electric, Free Standing
Equipment Built-In Microwave, Built-In Range, Dishwasher, Refrigerator, Washer, Dryer
Fireplace Y
Appliance Built-In Microwave, Built-In Range, Dishwasher, Refrigerator, Washer, Dryer
Heat Source Natural Gas
Laundry Main Floor
Exterior
Exterior Feature Porch(es)
Garage Spaces 2.0
Utilities Available Cable TV Available
Water Access N
Accessibility Ramp - Main Level
Porch Porch(es)
Total Parking Spaces 2
Garage N
Building
Lot Description Level, Rented Lot
Story 1
Foundation Crawl Space
Sewer Public Sewer
Water Public
Architectural Style Ranch/Rambler, Modular/Pre-Fabricated
Level or Stories 1
Additional Building Above Grade, Below Grade
Structure Type Cathedral Ceilings
New Construction N
Schools
Middle Schools Cedar Crest
High Schools Cedar Crest
School District Cornwall-Lebanon
Others
Pets Allowed Y
Senior Community Yes
Age Restriction 55
Tax ID 30-2340805-365160-4652
Ownership Land Lease
SqFt Source Estimated
Security Features Smoke Detector
Acceptable Financing Conventional, Cash
Listing Terms Conventional, Cash
Financing Conventional,Cash
Special Listing Condition Standard
Pets Allowed Breed Restrictions, Number Limit
Read Less

Bought with Kelly Smith • RE/MAX Pinnacle



