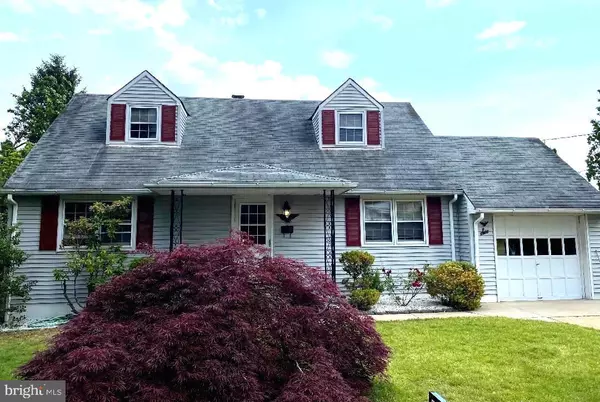For more information regarding the value of a property, please contact us for a free consultation.
6 SANDY LN Hamilton, NJ 08610
Want to know what your home might be worth? Contact us for a FREE valuation!

Our team is ready to help you sell your home for the highest possible price ASAP
Key Details
Sold Price $355,000
Property Type Single Family Home
Sub Type Detached
Listing Status Sold
Purchase Type For Sale
Square Footage 1,209 sqft
Price per Sqft $293
Subdivision None Available
MLS Listing ID NJME2031252
Sold Date 08/29/23
Style Cape Cod
Bedrooms 4
Full Baths 1
HOA Y/N N
Abv Grd Liv Area 1,209
Originating Board BRIGHT
Year Built 1960
Annual Tax Amount $6,745
Tax Year 2022
Lot Size 8,189 Sqft
Acres 0.19
Lot Dimensions 63.00 x 130.00
Property Description
4 bed Hamilton Cape with finished basement and garage. Enter the home in a nice sized living room with new carpet and ceiling fan. Large eat-in kitchen features stainless appliances, built-in microwave, tiled back splash and ceiling fan. 2 nice sized bedrooms with hardwood flooring and a full bath with Corian sink finish off the first floor. Second floor contains 2 more bedrooms. The dry basement includes a large 17 x 15 family room with built in bar and aquarium, 2 additional finished rooms which can be used as a den, study or office and an unfinished area with the gas furnace and water heater, washer and dryer and storage area. Basement was waterproofed with French drains and sump pump. Large fenced in back yard with a covered patio for outdoor entertaining.
Location
State NJ
County Mercer
Area Hamilton Twp (21103)
Zoning RESIDENTIAL
Rooms
Other Rooms Living Room, Bedroom 2, Bedroom 3, Bedroom 4, Kitchen, Bedroom 1, Bathroom 1
Basement Partially Finished
Main Level Bedrooms 2
Interior
Interior Features Ceiling Fan(s), Kitchen - Eat-In, Wood Floors
Hot Water Natural Gas
Heating Forced Air
Cooling Ceiling Fan(s)
Flooring Carpet, Ceramic Tile, Hardwood, Vinyl
Equipment Built-In Microwave, Built-In Range, Washer, Dryer, Refrigerator
Appliance Built-In Microwave, Built-In Range, Washer, Dryer, Refrigerator
Heat Source Natural Gas
Exterior
Parking Features Garage - Front Entry
Garage Spaces 3.0
Water Access N
Accessibility None
Attached Garage 1
Total Parking Spaces 3
Garage Y
Building
Story 2
Foundation Block
Sewer Public Sewer
Water Public
Architectural Style Cape Cod
Level or Stories 2
Additional Building Above Grade, Below Grade
New Construction N
Schools
Elementary Schools Robinson
Middle Schools Grice
High Schools Hamil West
School District Hamilton Township
Others
Senior Community No
Tax ID 03-02546-00018
Ownership Fee Simple
SqFt Source Assessor
Special Listing Condition Standard
Read Less

Bought with Nina Santos • Station Cities



