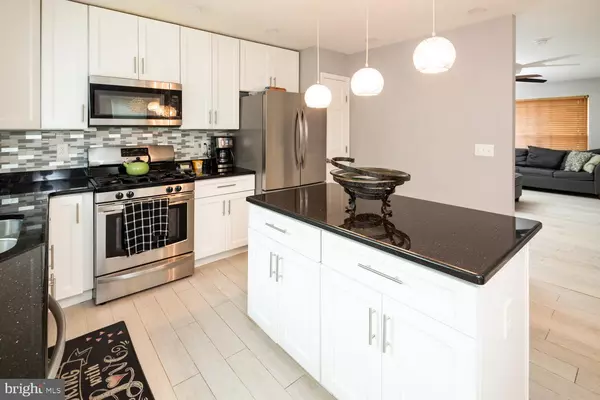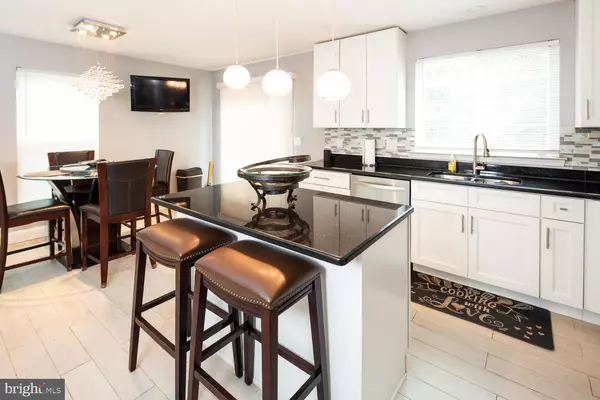For more information regarding the value of a property, please contact us for a free consultation.
116 DENNY CIR Newark, DE 19702
Want to know what your home might be worth? Contact us for a FREE valuation!

Our team is ready to help you sell your home for the highest possible price ASAP
Key Details
Sold Price $305,000
Property Type Townhouse
Sub Type End of Row/Townhouse
Listing Status Sold
Purchase Type For Sale
Square Footage 1,825 sqft
Price per Sqft $167
Subdivision Brookfield
MLS Listing ID DENC2045690
Sold Date 08/28/23
Style Transitional,Contemporary
Bedrooms 3
Full Baths 2
Half Baths 1
HOA Fees $10/mo
HOA Y/N Y
Abv Grd Liv Area 1,345
Originating Board BRIGHT
Year Built 1997
Annual Tax Amount $2,520
Tax Year 2022
Lot Size 5,663 Sqft
Acres 0.13
Lot Dimensions 37.60 x 114.90
Property Description
Welcome to this beautiful home! Move right in to this spacious and tastefully decorated home. Gorgeous kitchen is open to the living area and dining area. Access the roomy deck overlooking your private yard that backs to woods from the dining area. The windows on this level were replaced this year. Upstairs find 3 good sized bedrooms, including the primary bedroom with it's own private bath. In the lower level a cozy fireplace enhances the family room. This room has a walk out to the back yard and patio. The laundry room has been finished and provides lots of room for both storage and laundry. The water heater is also new. The front steps and front door are also new. Make your way to this well kept home!
Location
State DE
County New Castle
Area Newark/Glasgow (30905)
Zoning NCPUD
Rooms
Basement Walkout Level, Partially Finished, Sump Pump
Interior
Interior Features Combination Kitchen/Dining, Floor Plan - Open, Kitchen - Island, Pantry, Recessed Lighting, Walk-in Closet(s), Window Treatments
Hot Water Natural Gas
Heating Forced Air
Cooling Central A/C
Flooring Laminate Plank
Fireplaces Number 1
Fireplaces Type Fireplace - Glass Doors, Gas/Propane
Equipment Built-In Microwave, Dishwasher, Disposal, Oven/Range - Gas, Refrigerator, Stainless Steel Appliances, Water Heater
Furnishings No
Fireplace Y
Window Features Double Hung,Double Pane
Appliance Built-In Microwave, Dishwasher, Disposal, Oven/Range - Gas, Refrigerator, Stainless Steel Appliances, Water Heater
Heat Source Natural Gas
Laundry Basement
Exterior
Garage Spaces 2.0
Parking On Site 2
Fence Wood
Utilities Available Cable TV, Electric Available, Natural Gas Available, Sewer Available, Water Available
Water Access N
View Trees/Woods
Roof Type Architectural Shingle
Street Surface Black Top
Accessibility None
Total Parking Spaces 2
Garage N
Building
Lot Description Backs to Trees
Story 2
Foundation Block
Sewer Public Sewer
Water Public
Architectural Style Transitional, Contemporary
Level or Stories 2
Additional Building Above Grade, Below Grade
Structure Type Dry Wall
New Construction N
Schools
School District Christina
Others
Pets Allowed Y
HOA Fee Include Common Area Maintenance
Senior Community No
Tax ID 10-039.10-539
Ownership Fee Simple
SqFt Source Assessor
Security Features Exterior Cameras
Horse Property N
Special Listing Condition Standard
Pets Allowed Dogs OK, Cats OK
Read Less

Bought with Rasmey S Hun • BHHS Fox & Roach - Hockessin



