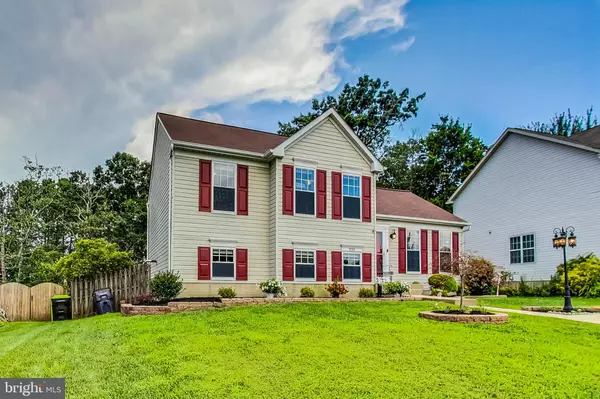For more information regarding the value of a property, please contact us for a free consultation.
333 ENFIELD RD Joppa, MD 21085
Want to know what your home might be worth? Contact us for a FREE valuation!

Our team is ready to help you sell your home for the highest possible price ASAP
Key Details
Sold Price $390,000
Property Type Single Family Home
Sub Type Detached
Listing Status Sold
Purchase Type For Sale
Square Footage 2,340 sqft
Price per Sqft $166
Subdivision Joppa Crossing
MLS Listing ID MDHR2024144
Sold Date 08/28/23
Style Split Level
Bedrooms 4
Full Baths 2
HOA Fees $13/ann
HOA Y/N Y
Abv Grd Liv Area 1,940
Originating Board BRIGHT
Year Built 1995
Annual Tax Amount $2,938
Tax Year 2022
Lot Size 0.255 Acres
Acres 0.25
Property Description
Over 2,300 finished square feet! Make this 4 bedroom, 2 bathroom house your new home. With fresh paint, recently renovated bathroom, updated light fixtures, and stainless-steel appliances, this home is ready for you to move right in. In addition to the cosmetic upgrades, this home has a BRAND NEW ROOF, a new HVAC system as of 2020, and hot water heater as of 2021. The upper level of this home features a large, master bedroom with walk in closet. The main levels of this home have so much to offer including a sunroom just off of the kitchen and a woodburning stove to keep you warm in the winter. The fully fenced in backyard provides a great space to relax outdoors. Complete with a patio and hot tub, this backyard is sure to be enjoyed. This wonderful home is centrally located between Baltimore and Aberdeen Proving Ground with quick access to major highway systems. Schedule your tour today!
Location
State MD
County Harford
Zoning R3
Rooms
Basement Partially Finished
Interior
Interior Features Attic, Ceiling Fan(s), Floor Plan - Open, Walk-in Closet(s), Wood Floors, Stove - Wood
Hot Water Natural Gas
Heating Central
Cooling Central A/C
Equipment Dishwasher, Built-In Microwave, Built-In Range, Refrigerator, Stainless Steel Appliances, Washer, Dryer
Furnishings No
Fireplace N
Appliance Dishwasher, Built-In Microwave, Built-In Range, Refrigerator, Stainless Steel Appliances, Washer, Dryer
Heat Source Natural Gas
Laundry Washer In Unit, Dryer In Unit, Has Laundry, Lower Floor
Exterior
Fence Wood
Utilities Available Natural Gas Available, Electric Available, Water Available, Sewer Available
Water Access N
Accessibility None
Garage N
Building
Lot Description Rear Yard, Front Yard
Story 4
Foundation Block
Sewer Public Sewer
Water Public
Architectural Style Split Level
Level or Stories 4
Additional Building Above Grade, Below Grade
New Construction N
Schools
School District Harford County Public Schools
Others
Pets Allowed Y
Senior Community No
Tax ID 1301270184
Ownership Fee Simple
SqFt Source Assessor
Security Features Security System
Acceptable Financing Cash, Conventional, FHA, VA
Horse Property N
Listing Terms Cash, Conventional, FHA, VA
Financing Cash,Conventional,FHA,VA
Special Listing Condition Standard
Pets Allowed No Pet Restrictions
Read Less

Bought with Jeffrey Schwenk • House Broker Realty LLC



