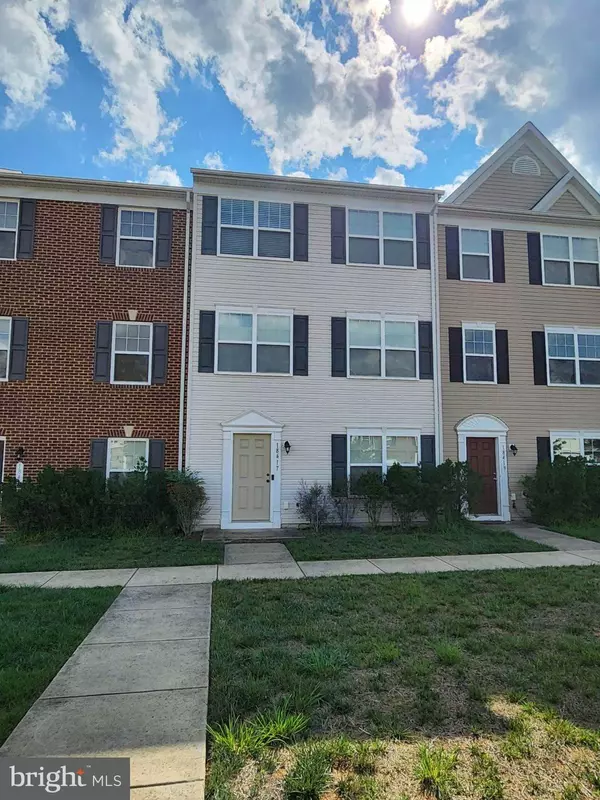For more information regarding the value of a property, please contact us for a free consultation.
18417 CONGRESSIONAL CIR Ruther Glen, VA 22546
Want to know what your home might be worth? Contact us for a FREE valuation!

Our team is ready to help you sell your home for the highest possible price ASAP
Key Details
Sold Price $290,000
Property Type Townhouse
Sub Type Interior Row/Townhouse
Listing Status Sold
Purchase Type For Sale
Square Footage 2,090 sqft
Price per Sqft $138
Subdivision Pendleton
MLS Listing ID VACV2004338
Sold Date 08/22/23
Style Colonial
Bedrooms 3
Full Baths 2
Half Baths 2
HOA Fees $87/qua
HOA Y/N Y
Abv Grd Liv Area 2,090
Originating Board BRIGHT
Year Built 2015
Annual Tax Amount $1,850
Tax Year 2023
Lot Size 1,820 Sqft
Acres 0.04
Property Description
Welcome to this stunning three-level townhouse located in a golf course community. This exceptional home offers a convenient amenities, and a picturesque setting. With an array of jog/walk paths and tot lots/playgrounds, this community is perfect for those seeking an active lifestyle.
The townhouse boasts a one-car garage with a rear-load design, ensuring ease and accessibility. Step inside to discover a newly upgraded deck, providing an ideal space for outdoor relaxation.
The main floor of the townhouse features a beautiful kitchen, ample storage space, and high-quality appliances, the kitchen is a perfect blend of style and functionality. Main level also includes Dining room and Rec Room.
On the upper level, you will find three generously sized bedrooms and two full baths offering a peaceful haven to unwind and recharge. The main bedroom features, cathedral ceilings.
Park your vehicle in the Rear load detached garage!
Don't miss the opportunity to make this remarkable townhouse your new home. Schedule a viewing today and discover all that Pendleton community offers. Close access to I95!
Location
State VA
County Caroline
Zoning PMUD
Rooms
Other Rooms Primary Bedroom, Bedroom 2, Bedroom 3, Kitchen, Game Room, Family Room, Den, Foyer, Breakfast Room
Basement Front Entrance, Rear Entrance, Fully Finished, Walkout Level
Interior
Interior Features Kitchen - Island, Combination Kitchen/Dining, Family Room Off Kitchen, Floor Plan - Open
Hot Water Electric
Heating Heat Pump(s)
Cooling Central A/C
Equipment Dishwasher, Disposal, Icemaker, Microwave, Oven/Range - Electric, Refrigerator
Fireplace N
Window Features Insulated,Low-E
Appliance Dishwasher, Disposal, Icemaker, Microwave, Oven/Range - Electric, Refrigerator
Heat Source Electric
Laundry Upper Floor
Exterior
Exterior Feature Deck(s)
Parking Features Garage - Rear Entry
Garage Spaces 1.0
Amenities Available Jog/Walk Path, Golf Club, Golf Course, Tot Lots/Playground
Water Access N
Roof Type Asphalt
Accessibility None
Porch Deck(s)
Total Parking Spaces 1
Garage Y
Building
Story 3
Foundation Concrete Perimeter
Sewer Public Sewer
Water Public
Architectural Style Colonial
Level or Stories 3
Additional Building Above Grade, Below Grade
New Construction N
Schools
Elementary Schools Lewis And Clark
Middle Schools Caroline
High Schools Caroline
School District Caroline County Public Schools
Others
HOA Fee Include Road Maintenance,Snow Removal,Trash
Senior Community No
Tax ID 52G1-2-256
Ownership Fee Simple
SqFt Source Assessor
Security Features Smoke Detector
Special Listing Condition Standard
Read Less

Bought with Sherry D Daminski • Tailored Fit Property Management LLC

