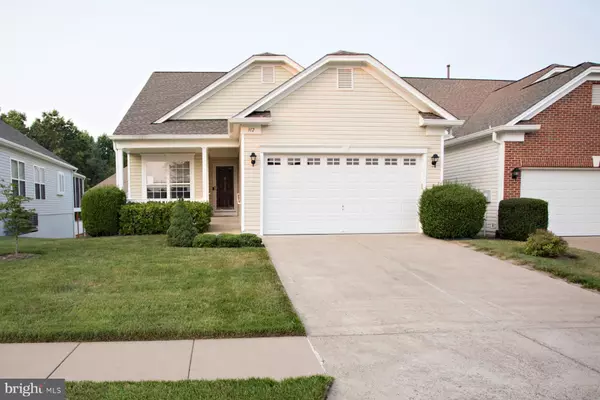For more information regarding the value of a property, please contact us for a free consultation.
312 BRIDGEWATER CIR Fredericksburg, VA 22406
Want to know what your home might be worth? Contact us for a FREE valuation!

Our team is ready to help you sell your home for the highest possible price ASAP
Key Details
Sold Price $445,000
Property Type Single Family Home
Sub Type Detached
Listing Status Sold
Purchase Type For Sale
Square Footage 2,404 sqft
Price per Sqft $185
Subdivision Falls Run
MLS Listing ID VAST2022244
Sold Date 08/22/23
Style Ranch/Rambler
Bedrooms 3
Full Baths 3
HOA Fees $175/mo
HOA Y/N Y
Abv Grd Liv Area 1,404
Originating Board BRIGHT
Year Built 2003
Annual Tax Amount $3,031
Tax Year 2022
Lot Size 6,137 Sqft
Acres 0.14
Property Description
Back on the market-Welcome to the James model in the active adult community of Falls Run. This home has been well maintained over the years featuring two bedrooms and two bathrooms upstairs. An updated kitchen with a small eat in nook allows for flexibility and a pass through to the dining area gives quick access for larger gatherings. A highlight in one bathroom is the walk-in spa tub. Enjoy spa tub warmth at any time with this enhanced feature. In the four season room, one can enjoy a comfortable setting anytime of the year or venture outdoors to the large open deck. Moving downstairs you'll enter the large open space that can be adapted for many uses. There is also a workshop room for crafting or other uses. Another primary bedroom also allows for flexibility in living arrangements. Updated maintenance items throughout the home include a whole house generator that gives you peace of mind no matter what the weather conditions. Also, you'll have a new roof, refurbished kitchen, HVAC system, hot water heater, CAT5 cable throughout the house all updated within the last 6 years. This home will be a perfect fit for anyone wanting to take advantage of all the Falls Run community has to offer.
Location
State VA
County Stafford
Zoning R2
Rooms
Other Rooms Family Room, Utility Room, Workshop
Basement Daylight, Full, Connecting Stairway, Fully Finished, Outside Entrance, Rear Entrance, Walkout Level
Main Level Bedrooms 2
Interior
Hot Water Natural Gas
Heating Central
Cooling Central A/C
Fireplace N
Heat Source Natural Gas
Exterior
Parking Features Built In, Garage - Front Entry, Garage Door Opener, Inside Access
Garage Spaces 2.0
Amenities Available Club House, Community Center, Dining Rooms, Exercise Room, Fitness Center, Meeting Room, Pool - Indoor, Pool - Outdoor, Tennis Courts
Water Access N
Accessibility 32\"+ wide Doors, 36\"+ wide Halls, Grab Bars Mod, Mobility Improvements, Ramp - Main Level
Attached Garage 2
Total Parking Spaces 2
Garage Y
Building
Story 2
Foundation Concrete Perimeter
Sewer Public Sewer
Water Public
Architectural Style Ranch/Rambler
Level or Stories 2
Additional Building Above Grade, Below Grade
New Construction N
Schools
School District Stafford County Public Schools
Others
Senior Community Yes
Age Restriction 55
Tax ID 45N 3A 743
Ownership Fee Simple
SqFt Source Assessor
Special Listing Condition Standard
Read Less

Bought with Victor L Rhodes Jr. • Elite Realty
GET MORE INFORMATION




