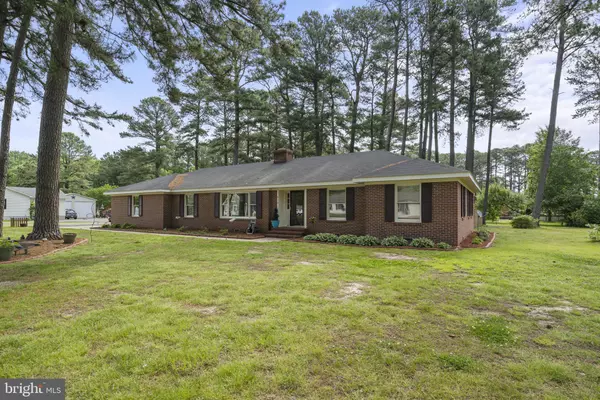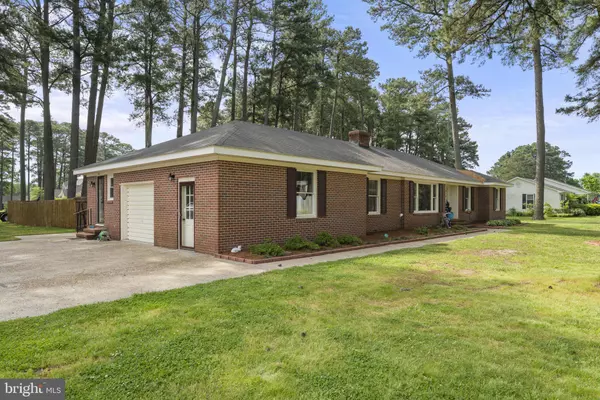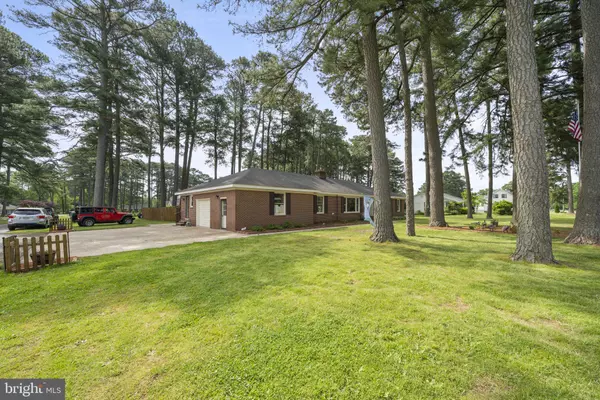For more information regarding the value of a property, please contact us for a free consultation.
213 SUTTON AVE Reedville, VA 22539
Want to know what your home might be worth? Contact us for a FREE valuation!

Our team is ready to help you sell your home for the highest possible price ASAP
Key Details
Sold Price $310,000
Property Type Single Family Home
Sub Type Detached
Listing Status Sold
Purchase Type For Sale
Square Footage 2,318 sqft
Price per Sqft $133
Subdivision (None)
MLS Listing ID VANV2000762
Sold Date 08/21/23
Style Ranch/Rambler
Bedrooms 3
Full Baths 2
Half Baths 1
HOA Y/N N
Abv Grd Liv Area 2,318
Originating Board BRIGHT
Year Built 1967
Annual Tax Amount $1,312
Tax Year 2023
Lot Size 0.600 Acres
Acres 0.6
Property Description
$5,000 of BUYERS CLOSING COSTS PAID BY THE SELLER!! One level living with over 2300sqft and located in the quaint town of Reedville which is also a golf cart community!! This home has some upgrades, but the original charm and hardwood floors are still present! The kitchen has newer appliances, granite countertops and tile floors. Off the kitchen is the laundry room with the washer and dryer and extra freezer that conveys along with a half bath. You can also access the over-sized one car garage with opener and workshop from the kitchen area. Back inside, there is a dining room with built-in corner cabinets, a living room with large picture windows looking out to the front yard and a huge family room with built-in bookshelves flanking the wood burning fireplace. From the family room, walk through a sliding glass door out to the screened porch with new blinds and enjoy the backyard! The screens were recently replaced so you can relax knowing there's no bugs! Down the hall, there are two nice sized bedrooms, a cedar closet and a hall bathroom that has some updates. The primary bedroom has a walk-in closet and a bathroom with a built-in linen cabinet and storage closet. This all sits beautifully on a corner lot with a fenced in back yard, shed and a concrete patio for entertaining and relaxing. It's just a short ride or walk to main street with restaurants and shops! It's also in close proximity to the Chesapeake Bay for boating and fishing! Come see it quickly because this type of home doesn’t come up for sale very often!
Location
State VA
County Northumberland
Zoning R
Rooms
Other Rooms Living Room, Dining Room, Primary Bedroom, Bedroom 2, Bedroom 3, Kitchen, Family Room, Bathroom 2, Primary Bathroom, Screened Porch
Main Level Bedrooms 3
Interior
Interior Features Breakfast Area, Built-Ins, Cedar Closet(s), Ceiling Fan(s), Entry Level Bedroom, Family Room Off Kitchen, Flat, Floor Plan - Traditional, Formal/Separate Dining Room, Pantry, Walk-in Closet(s), Wood Floors
Hot Water Electric
Heating Heat Pump(s)
Cooling Central A/C, Ceiling Fan(s), Heat Pump(s)
Fireplaces Number 1
Fireplaces Type Wood
Equipment Built-In Microwave, Dishwasher, Dryer - Electric, Oven/Range - Electric, Oven - Wall, Refrigerator, Washer, Water Heater
Fireplace Y
Appliance Built-In Microwave, Dishwasher, Dryer - Electric, Oven/Range - Electric, Oven - Wall, Refrigerator, Washer, Water Heater
Heat Source Electric
Exterior
Exterior Feature Patio(s), Porch(es), Screened
Parking Features Additional Storage Area, Built In, Garage - Side Entry, Garage Door Opener, Inside Access, Oversized
Garage Spaces 5.0
Water Access N
Accessibility None
Porch Patio(s), Porch(es), Screened
Attached Garage 1
Total Parking Spaces 5
Garage Y
Building
Lot Description Corner, Front Yard, Level, Rear Yard
Story 1
Foundation Crawl Space
Sewer Public Sewer
Water Public
Architectural Style Ranch/Rambler
Level or Stories 1
Additional Building Above Grade
New Construction N
Schools
School District Northumberland County Public Schools
Others
Senior Community No
Tax ID NO TAX RECORD
Ownership Fee Simple
SqFt Source Estimated
Horse Property N
Special Listing Condition Standard
Read Less

Bought with Kelli L Williams • CENTURY 21 New Millennium
GET MORE INFORMATION




