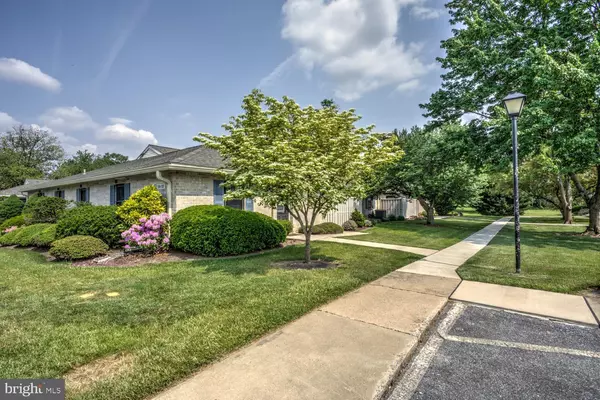For more information regarding the value of a property, please contact us for a free consultation.
137 VALLEYBROOK DR Lancaster, PA 17601
Want to know what your home might be worth? Contact us for a FREE valuation!

Our team is ready to help you sell your home for the highest possible price ASAP
Key Details
Sold Price $291,100
Property Type Condo
Sub Type Condo/Co-op
Listing Status Sold
Purchase Type For Sale
Square Footage 1,295 sqft
Price per Sqft $224
Subdivision Valleybrook Estates
MLS Listing ID PALA2035316
Sold Date 08/21/23
Style Traditional
Bedrooms 3
Full Baths 2
Condo Fees $297/mo
HOA Y/N N
Abv Grd Liv Area 1,295
Originating Board BRIGHT
Year Built 1974
Annual Tax Amount $2,809
Tax Year 2022
Property Description
**We have received our 1st offer and cut-off for Offers is Sunday 9/16 at 9:00 am. Don't miss the opportunity to own a 3 BR, 2 BA rancher at Valleybrook Estates! This is the most popular model in the community. The unit is conveniently located close to the parking lot for easy access. This unit was remodeled to open up the kitchen to include a nice eat-in area and easy access to the 2nd bedroom. The kitchen has tile flooring, gas range, and a built-in microwave. Enjoy the privately fenced-in stamped concrete patio with your family and friends or relax and read your favorite book. You will love the carefree condo living that Valleybrook Estates has to offer. Low maintenance and located close to shopping, restaurants, medical facilities, parks, schools, and major highways. Amenities include outdoor pool, clubhouse, bocce court, exterior maintenance, mow and snow, trash, and water. There are nearby walking trails, and 68 beautiful acres to enjoy! Come take a look! Unit must be owner-occupied.
Location
State PA
County Lancaster
Area Manheim Twp (10539)
Zoning RESIDENTIAL
Rooms
Other Rooms Living Room, Dining Room, Primary Bedroom, Bedroom 2, Bedroom 3, Kitchen, Primary Bathroom, Full Bath
Main Level Bedrooms 3
Interior
Interior Features Combination Dining/Living, Kitchen - Eat-In, Primary Bath(s), Stall Shower, Tub Shower, Walk-in Closet(s)
Hot Water Natural Gas
Heating Forced Air
Cooling Central A/C
Equipment Dishwasher, Disposal, Oven/Range - Gas, Built-In Microwave, Refrigerator, Washer, Dryer
Fireplace N
Appliance Dishwasher, Disposal, Oven/Range - Gas, Built-In Microwave, Refrigerator, Washer, Dryer
Heat Source Natural Gas
Laundry Main Floor
Exterior
Garage Spaces 2.0
Amenities Available Club House, Pool - Outdoor
Water Access N
Roof Type Shingle
Accessibility None
Total Parking Spaces 2
Garage N
Building
Story 1
Foundation Slab
Sewer Public Sewer
Water Public
Architectural Style Traditional
Level or Stories 1
Additional Building Above Grade
New Construction N
Schools
Middle Schools Manheim Township
High Schools Manheim Township
School District Manheim Township
Others
Pets Allowed Y
HOA Fee Include Common Area Maintenance,Ext Bldg Maint,Lawn Maintenance,Snow Removal,Trash,Water
Senior Community No
Tax ID 390-33182-1-0137
Ownership Fee Simple
SqFt Source Assessor
Acceptable Financing Cash, Conventional
Listing Terms Cash, Conventional
Financing Cash,Conventional
Special Listing Condition Standard
Pets Allowed Breed Restrictions, Cats OK, Dogs OK, Number Limit, Size/Weight Restriction
Read Less

Bought with William S Rothermel • RE/MAX Pinnacle
GET MORE INFORMATION




