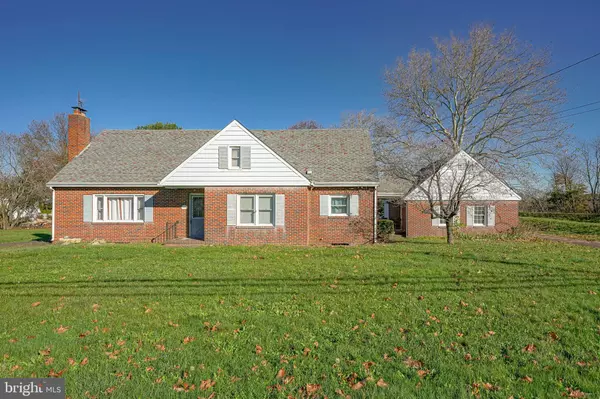For more information regarding the value of a property, please contact us for a free consultation.
611 MULLICA HILL RD Mullica Hill, NJ 08062
Want to know what your home might be worth? Contact us for a FREE valuation!

Our team is ready to help you sell your home for the highest possible price ASAP
Key Details
Sold Price $265,000
Property Type Single Family Home
Sub Type Detached
Listing Status Sold
Purchase Type For Sale
Square Footage 1,986 sqft
Price per Sqft $133
Subdivision Cinderella
MLS Listing ID NJGL2023484
Sold Date 08/21/23
Style Cape Cod
Bedrooms 3
Full Baths 1
HOA Y/N N
Abv Grd Liv Area 1,986
Originating Board BRIGHT
Year Built 1940
Annual Tax Amount $5,952
Tax Year 2022
Lot Size 0.540 Acres
Acres 0.54
Lot Dimensions 112 x 210
Property Description
Location! Location! Location! This spacious brick cape on half an acre offers endless potential being located within the Richwood Redevelopment Area. Residential home? Commercial space? Opportunities are endless! The current use is a 3 bedroom home with basement, attic and 2-car garage. Upon entry, a spacious foyer greets you with the living room and dining room on either side. The living room boasts a fireplace and ample natural light reflecting across the hardwood floors throughout much of the main level. The dining room is large and leads into an even larger kitchen. Ample cabinetry space within the kitchen and all the way down to the other end of the room where the laundry area is located. Two spacious bedrooms and a full bathroom complete the main level. Upstairs, the majority of the upper level is unfinished attic storage but there is a finished space utilized as a bedroom. A full basement can be accessed from within the home or bilco doors outside and offers high ceilings. It currently stores the heater, water treatment components, etc but offers potential for so much more! This home is seconds from Rt 55, & Inspira Mulica Hill with Rowan College and all that Glassboro and Mullica Hill have to offer just minutes away! Don't delay!
Location
State NJ
County Gloucester
Area Harrison Twp (20808)
Zoning R2
Rooms
Other Rooms Living Room, Dining Room, Bedroom 2, Bedroom 3, Kitchen, Bedroom 1, Attic
Basement Full
Main Level Bedrooms 2
Interior
Interior Features Kitchen - Eat-In
Hot Water Electric
Heating Forced Air, Baseboard - Electric
Cooling Ceiling Fan(s), Central A/C
Fireplaces Number 1
Fireplace Y
Heat Source Oil
Laundry Main Floor
Exterior
Parking Features Garage - Rear Entry
Garage Spaces 2.0
Water Access N
Accessibility None
Total Parking Spaces 2
Garage Y
Building
Story 1
Foundation Block
Sewer On Site Septic
Water Well
Architectural Style Cape Cod
Level or Stories 1
Additional Building Above Grade, Below Grade
New Construction N
Schools
School District Clearview Regional Schools
Others
Senior Community No
Tax ID 08-00025-00017
Ownership Fee Simple
SqFt Source Assessor
Special Listing Condition Standard
Read Less

Bought with Gregory Petrelli • Keller Williams Realty - Washington Township



