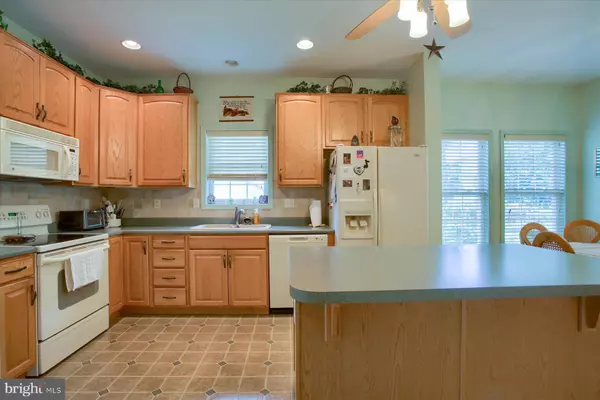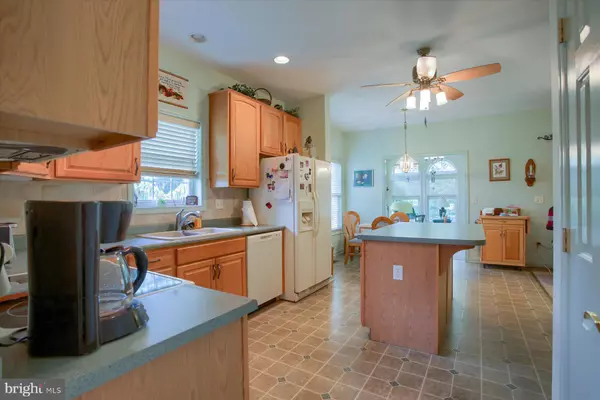For more information regarding the value of a property, please contact us for a free consultation.
22 COVENTRY DR Carlisle, PA 17015
Want to know what your home might be worth? Contact us for a FREE valuation!

Our team is ready to help you sell your home for the highest possible price ASAP
Key Details
Sold Price $440,000
Property Type Single Family Home
Sub Type Detached
Listing Status Sold
Purchase Type For Sale
Square Footage 2,746 sqft
Price per Sqft $160
Subdivision Forgedale Crossing
MLS Listing ID PACB2022934
Sold Date 10/17/23
Style Traditional
Bedrooms 4
Full Baths 2
Half Baths 1
HOA Fees $10/ann
HOA Y/N Y
Abv Grd Liv Area 2,746
Originating Board BRIGHT
Year Built 2004
Available Date 2023-08-06
Annual Tax Amount $5,085
Tax Year 2023
Lot Size 0.440 Acres
Acres 0.44
Property Sub-Type Detached
Property Description
Charming 2-Story Home with Sunroom and Expansive Lot in quiet Neighborhood
Welcome to your dream home nestled in the family-friendly neighborhood of Forgedale Crossing! This delightful 2-story residence offers a perfect blend of modern comfort and classic elegance, featuring 4 bedrooms and a sunroom on an impressive .44-acre lot.
As you step into this inviting home, you'll immediately appreciate the thoughtfully designed layout and the abundance of natural light streaming through the windows. The main level boasts a spacious and airy family room, ideal for entertaining friends and family. The focal point of the main level is the primary bedroom, offering a retreat-like oasis for rest and relaxation, conveniently located on the same floor.
The kitchen has ample cabinet space, and an island where family and friends will be sure to gather. Whether you're hosting intimate gatherings or preparing daily meals, this kitchen is sure to impress.
One of the highlights of this home is the delightful sunroom, a perfect spot to bask in the warmth of natural sunlight throughout the year. Whether you use it as a reading nook or a charming space to unwind, the sunroom will quickly become your favorite spot in the house.
Head upstairs to discover three additional generously sized bedrooms, each with its own character and charm. These rooms offer flexible space for a home office, gym, or hobby room, making it easy to adapt to your unique lifestyle needs. The upper level also features a full bathroom and a spacious loft for added convenience.
Outside, the allure of this property continues with an expansive .44-acre lot, offering a private and serene setting. You'll have plenty of room for outdoor activities, gardening, and creating cherished memories with your loved ones. The backyard is an idyllic retreat, providing a peaceful escape from the hustle and bustle of daily life.
Located in a quiet neighborhood, you'll enjoy a sense of community and peace, while still being conveniently close to schools, parks, shopping centers, and major transportation routes. This property presents an exceptional opportunity to embrace a lifestyle of comfort and convenience.
Don't miss the chance to make this charming 2-story home with 4 bedrooms and a sunroom your own! Schedule a tour today and experience the beauty and serenity this residence has to offer. Your dream home awaits!
Location
State PA
County Cumberland
Area South Middleton Twp (14440)
Zoning RESIDENTIAL
Rooms
Other Rooms Dining Room, Bedroom 2, Bedroom 3, Bedroom 4, Family Room, Bedroom 1, Sun/Florida Room, Bathroom 1, Bathroom 2
Basement Poured Concrete
Main Level Bedrooms 1
Interior
Interior Features Carpet, Ceiling Fan(s), Central Vacuum, Dining Area, Entry Level Bedroom, Floor Plan - Open, Kitchen - Eat-In
Hot Water Natural Gas
Heating Forced Air
Cooling Central A/C
Fireplaces Number 1
Fireplaces Type Gas/Propane
Equipment Dishwasher
Fireplace Y
Appliance Dishwasher
Heat Source Natural Gas
Laundry Main Floor
Exterior
Parking Features Garage - Front Entry, Garage Door Opener
Garage Spaces 2.0
Utilities Available Cable TV, Electric Available, Natural Gas Available, Phone Available
Water Access N
Accessibility None
Attached Garage 2
Total Parking Spaces 2
Garage Y
Building
Story 2
Foundation Concrete Perimeter
Sewer Public Sewer
Water Public
Architectural Style Traditional
Level or Stories 2
Additional Building Above Grade, Below Grade
New Construction N
Schools
High Schools Boiling Springs
School District South Middleton
Others
HOA Fee Include Common Area Maintenance
Senior Community No
Tax ID 40-10-0636-359
Ownership Fee Simple
SqFt Source Assessor
Special Listing Condition Standard
Read Less

Bought with MELISSA A PAYNE • Howard Hanna Company-Camp Hill



