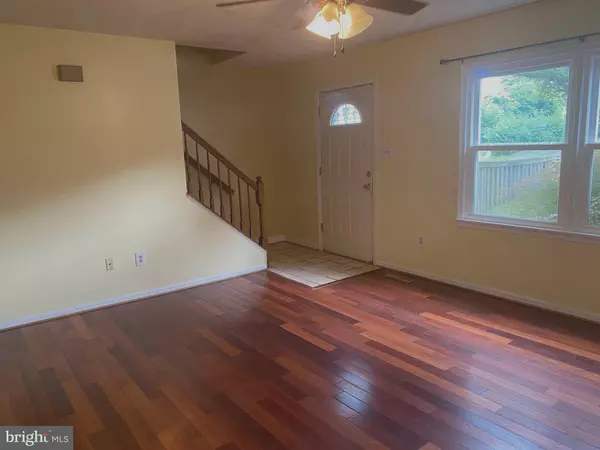For more information regarding the value of a property, please contact us for a free consultation.
629 HIGHVIEW ST Front Royal, VA 22630
Want to know what your home might be worth? Contact us for a FREE valuation!

Our team is ready to help you sell your home for the highest possible price ASAP
Key Details
Sold Price $230,000
Property Type Townhouse
Sub Type Interior Row/Townhouse
Listing Status Sold
Purchase Type For Sale
Square Footage 1,680 sqft
Price per Sqft $136
Subdivision Steele
MLS Listing ID VAWR2005936
Sold Date 08/15/23
Style Traditional
Bedrooms 3
Full Baths 1
Half Baths 1
HOA Y/N N
Abv Grd Liv Area 1,120
Originating Board BRIGHT
Year Built 1989
Annual Tax Amount $1,124
Tax Year 2022
Lot Size 2,439 Sqft
Acres 0.06
Property Description
If no mowing is your thing, maybe some weed eating!, then this townhome is for you! Fenced front yard with a tree which adds shade as you walk up to the front door. Three finished levels, home offers hardwood floors in living room and 1/2 bath, tile floors in kitchen and full bathroom, new carpet, Kitchen has stainless steel appliances, loads of cabinets with a panty. Breakfast nook for table the back door which leads to an oversized back deck, which doubles as a carport underneath . Deck is in the process of getting power washed and stained. Two bedrooms upstairs, the master bedroom is a large room with oversized closet and attic access, second bedroom and full bath. Third bedroom in basement, as well as family room with separate laundry room. Washer and Dryer convey and an extra refrigerator. Great rental property for the investor wanting inventory. All appliances are "as is" for extra protection seller is offering home warranty to convey to buyer at settlement.
Location
State VA
County Warren
Zoning R3
Rooms
Basement Heated, Full
Main Level Bedrooms 3
Interior
Hot Water Electric
Heating Heat Pump(s)
Cooling Heat Pump(s), Ceiling Fan(s), Window Unit(s)
Heat Source Electric
Exterior
Garage Spaces 2.0
Fence Decorative
Water Access N
Roof Type Shingle
Accessibility None
Total Parking Spaces 2
Garage N
Building
Story 3
Foundation Block
Sewer Public Sewer
Water Public
Architectural Style Traditional
Level or Stories 3
Additional Building Above Grade, Below Grade
New Construction N
Schools
School District Warren County Public Schools
Others
Senior Community No
Tax ID 20A715 5 14A
Ownership Fee Simple
SqFt Source Assessor
Special Listing Condition Standard
Read Less

Bought with Kimberly Anne Schroeder • Long & Foster Real Estate, Inc.



