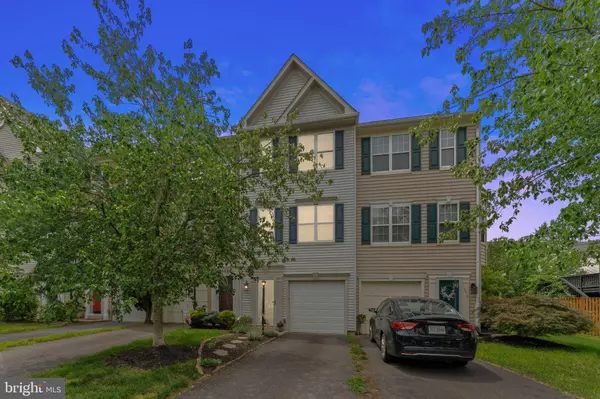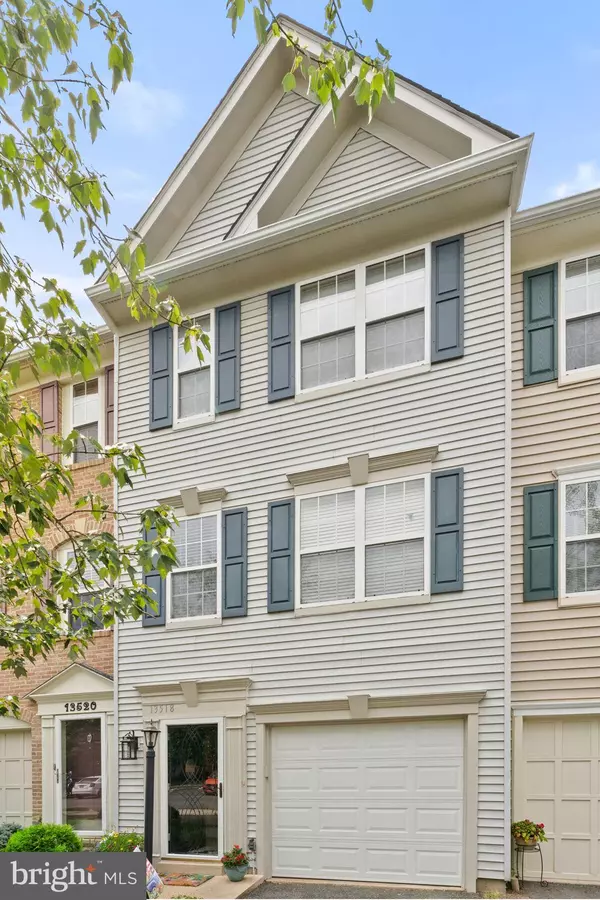For more information regarding the value of a property, please contact us for a free consultation.
13518 GROUSERUN LN Bristow, VA 20136
Want to know what your home might be worth? Contact us for a FREE valuation!

Our team is ready to help you sell your home for the highest possible price ASAP
Key Details
Sold Price $406,000
Property Type Townhouse
Sub Type Interior Row/Townhouse
Listing Status Sold
Purchase Type For Sale
Square Footage 1,340 sqft
Price per Sqft $302
Subdivision Kingsbrooke
MLS Listing ID VAPW2055156
Sold Date 08/11/23
Style Traditional
Bedrooms 2
Full Baths 1
Half Baths 1
HOA Fees $74/qua
HOA Y/N Y
Abv Grd Liv Area 1,152
Originating Board BRIGHT
Year Built 1996
Annual Tax Amount $4,035
Tax Year 2022
Lot Size 1,363 Sqft
Acres 0.03
Property Description
OPEN HOUSE CANCELLED OR SAT AND SUNDAY. This three level GARAGE town home is sure to please. No tiny bedrooms here--we have two LARGE rooms on the upper level with plenty of closet space and a vaulted ceiling in the primary bedroom. The plant shelf makes for great storage! Eat in kitchen has stainless appliances and granite counters, along with a tiled floor and gas cooking. Sit and enjoy meals as this space offers plenty of table space. The spacious living room has a gas fireplace, sliding door to the rear deck, crown molding, ceiling fan with light, wood flooring, and hardwood floors. The lower level, English basement with window, makes for a great office space, play area, work out area, TV room, or study area. Fenced rear yard with stairs from your deck so furry family member have access to the great outdoors from the second level! Plenty of room to park a large vehicle in the garage, one in the driveway, and guests will appreciate the reserved parking spot (08) just steps away. .ROOF REPLACED 2016, LANDSCAPE 2022, Basement flooring and Stairs 2022, Deck replaced 2019 and freshly restrained in 2023, some fresh paint 2021, front door trim 2022. Come see your new home sweet home today!
Location
State VA
County Prince William
Zoning R6
Rooms
Basement English
Interior
Interior Features Carpet, Ceiling Fan(s), Combination Dining/Living, Dining Area, Family Room Off Kitchen, Floor Plan - Open, Kitchen - Eat-In, Kitchen - Table Space, Pantry, Soaking Tub, Stall Shower, Upgraded Countertops, Walk-in Closet(s), Window Treatments
Hot Water Natural Gas
Heating Forced Air
Cooling Central A/C
Equipment Dishwasher, Disposal, Dryer, Exhaust Fan, Icemaker, Oven/Range - Gas, Range Hood, Stainless Steel Appliances, Washer/Dryer Stacked, Water Heater
Appliance Dishwasher, Disposal, Dryer, Exhaust Fan, Icemaker, Oven/Range - Gas, Range Hood, Stainless Steel Appliances, Washer/Dryer Stacked, Water Heater
Heat Source Natural Gas
Exterior
Exterior Feature Deck(s)
Parking Features Basement Garage, Garage Door Opener, Additional Storage Area
Garage Spaces 3.0
Fence Rear
Utilities Available Natural Gas Available, Phone Available, Cable TV, Electric Available, Water Available
Water Access N
Accessibility None
Porch Deck(s)
Attached Garage 1
Total Parking Spaces 3
Garage Y
Building
Lot Description Backs to Trees
Story 3
Foundation Slab
Sewer Public Sewer
Water Public
Architectural Style Traditional
Level or Stories 3
Additional Building Above Grade, Below Grade
Structure Type Dry Wall
New Construction N
Schools
School District Prince William County Public Schools
Others
Senior Community No
Tax ID 7496-01-9497
Ownership Fee Simple
SqFt Source Assessor
Horse Property N
Special Listing Condition Standard
Read Less

Bought with Lisa Miclot • Long & Foster Real Estate, Inc.



