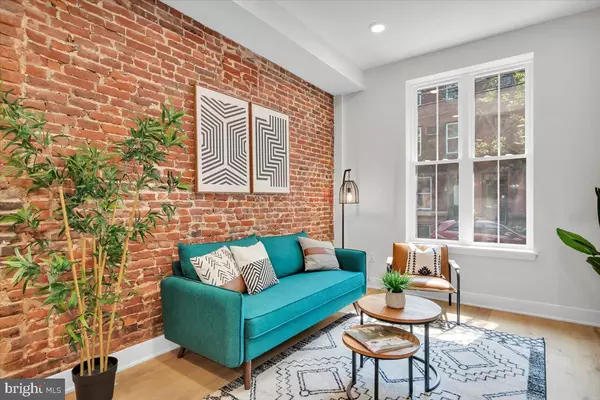For more information regarding the value of a property, please contact us for a free consultation.
866 N 23RD ST #1 Philadelphia, PA 19130
Want to know what your home might be worth? Contact us for a FREE valuation!

Our team is ready to help you sell your home for the highest possible price ASAP
Key Details
Sold Price $450,000
Property Type Townhouse
Sub Type Interior Row/Townhouse
Listing Status Sold
Purchase Type For Sale
Square Footage 1,700 sqft
Price per Sqft $264
Subdivision Fairmount
MLS Listing ID PAPH2249616
Sold Date 08/02/23
Style Straight Thru
Bedrooms 3
Full Baths 3
Half Baths 1
HOA Fees $256/mo
HOA Y/N Y
Abv Grd Liv Area 850
Originating Board BRIGHT
Year Built 1920
Annual Tax Amount $7,648
Tax Year 2022
Property Description
Finally, the Fairmount home you have been waiting for! 866 N 23rd St – Unit 1 is an incredible bi-level condo located on a quaint, tree-lined block in the coveted Art Museum neighborhood. This fully renovated brownstone triplex has been meticulously designed with a modern farmhouse aesthetic. Unit 1 contains approximately 1,700 square feet across 3 bedrooms and 3.5 bathrooms. Central air, white oak hardwood floors, and so much more make this unit absolutely remarkable! Enter through the living room and be greeted by natural light pouring through the massive front window and against the exposed brick wall. The kitchen features powder blue custom cabinets with polished chrome hardware, Calcutta Vegas quartz countertops and backsplash, massive farmhouse sink, brand-new Samsung stainless-steel appliances and peninsula seating adjacent the living space. Just off the entry is a large hall closet perfect for storage. Continue through the kitchen into the spacious dining area with a full glass door leading to the rear yard. Just off the dining area is a convenient first floor half bath. A private hall in the rear of the building flows to the primary bedroom showcasing a beautiful feature wall with custom sconces. The large dual sided custom walk-in closet comes with ample shelving and drawers and leads to the spacious primary bathroom. The primary bath features a massive double vanity, large standup shower with mosaic tile, and a new toilet. Just off the primary bedroom is another exterior door leading to the private rear patio with original brick pavers. Downstairs you will find two spacious bedrooms with luxury vinyl plank flooring and large double closets. The downstairs space was professionally underpinned and boasts +9 foot ceiling heights throughout, with a window well located in each basement bedroom allowing for egress and ample natural light. Outside both bedrooms sits private bathrooms, custom designed with ceramic tile and matte black hardware. The basement features a full stackable GE washer/dryer, large storage closet under the stairs, and much more. The front entry doors have been restored to pay homage to the history of the property, and the common entryway has been tiled to perfection. Each unit comes with its own separate Ring Doorbell for convenience and ease.
Low estimated HOA fees of approximately $256 per month. Last but not least, this condo comes with a fully approved 10-year rehab tax abatement. Rarely does a home with this design aesthetic come to the market at such a competitive price. Schedule your showing today before it is too late!
Location
State PA
County Philadelphia
Area 19130 (19130)
Zoning RM1
Rooms
Basement Sump Pump, Windows, Poured Concrete, Full
Main Level Bedrooms 1
Interior
Hot Water Natural Gas
Heating Forced Air
Cooling Central A/C
Heat Source Natural Gas
Exterior
Amenities Available None
Water Access N
Accessibility None
Garage N
Building
Story 3
Foundation Slab
Sewer Public Sewer
Water Public
Architectural Style Straight Thru
Level or Stories 3
Additional Building Above Grade, Below Grade
New Construction N
Schools
School District The School District Of Philadelphia
Others
HOA Fee Include Alarm System,Electricity,Insurance,Reserve Funds,Snow Removal,Taxes,Trash,Water
Senior Community No
Tax ID 88 8 0012 26
Ownership Condominium
Special Listing Condition Standard
Read Less

Bought with Destiny Sherie Carter • EXP Realty, LLC



